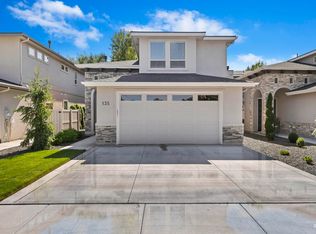Sold
Price Unknown
121 W Floating Feather Rd, Eagle, ID 83616
3beds
3baths
2,199sqft
Single Family Residence
Built in 2019
4,356 Square Feet Lot
$611,300 Zestimate®
$--/sqft
$2,470 Estimated rent
Home value
$611,300
$581,000 - $642,000
$2,470/mo
Zestimate® history
Loading...
Owner options
Explore your selling options
What's special
JUST REDUCED. Immaculate, turn key patio home on a private street in desirable Eagle, Idaho. Close to downtown, schools, Boise River & Greenbelt. This executive style home boasts granite kitchen countertops, custom cabinets, tile, stainless steel appliances includes refrigerator, upgraded carpet, hardwood floors, and a walk-in pantry. Wonderful open floor plan with vaulted ceilings, master bedroom & bath on the main floor, large upstairs loft area with two good sized bedrooms, built in office area & outside covered patio w/ south facing backyard. Front & back lawn maintained by the HOA. Oversized two car garage comes with Race Track flooring over epoxy. Over $15,000 in upgrades, some furnishings included.
Zillow last checked: 8 hours ago
Listing updated: November 20, 2023 at 11:11am
Listed by:
Court Etherington 208-794-6624,
Silvercreek Realty Group
Bought with:
Pamela Fadness
Gem State Realty Inc
Source: IMLS,MLS#: 98891058
Facts & features
Interior
Bedrooms & bathrooms
- Bedrooms: 3
- Bathrooms: 3
- Main level bathrooms: 1
- Main level bedrooms: 1
Primary bedroom
- Level: Main
- Area: 192
- Dimensions: 16 x 12
Bedroom 2
- Level: Upper
- Area: 168
- Dimensions: 14 x 12
Bedroom 3
- Level: Upper
- Area: 168
- Dimensions: 14 x 12
Kitchen
- Level: Main
- Area: 176
- Dimensions: 16 x 11
Heating
- Forced Air, Natural Gas
Cooling
- Central Air
Appliances
- Included: Gas Water Heater, Dishwasher, Disposal, Microwave, Refrigerator, Gas Oven, Gas Range
Features
- Bath-Master, Bed-Master Main Level, Split Bedroom, Rec/Bonus, Double Vanity, Walk-In Closet(s), Breakfast Bar, Pantry, Kitchen Island, Granite Counters, Number of Baths Main Level: 1, Number of Baths Upper Level: 1, Bonus Room Size: 16x13, Bonus Room Level: Upper
- Flooring: Tile, Carpet, Engineered Wood Floors
- Has basement: No
- Number of fireplaces: 1
- Fireplace features: One, Gas
Interior area
- Total structure area: 2,199
- Total interior livable area: 2,199 sqft
- Finished area above ground: 2,199
- Finished area below ground: 0
Property
Parking
- Total spaces: 2
- Parking features: Attached
- Attached garage spaces: 2
Features
- Levels: Two
- Fencing: Full,Vinyl
Lot
- Size: 4,356 sqft
- Features: Sm Lot 5999 SF, Sidewalks, Auto Sprinkler System, Full Sprinkler System
Details
- Parcel number: R2764690400
Construction
Type & style
- Home type: SingleFamily
- Property subtype: Single Family Residence
Materials
- Frame
- Roof: Composition
Condition
- Year built: 2019
Utilities & green energy
- Water: Public
- Utilities for property: Sewer Connected, Cable Connected, Broadband Internet
Community & neighborhood
Location
- Region: Eagle
- Subdivision: Featherglen
HOA & financial
HOA
- Has HOA: Yes
- HOA fee: $167 monthly
Other
Other facts
- Listing terms: Cash,Conventional,FHA,VA Loan
- Ownership: Fee Simple
- Road surface type: Paved
Price history
Price history is unavailable.
Public tax history
| Year | Property taxes | Tax assessment |
|---|---|---|
| 2025 | $2,097 -5% | $586,400 -7.1% |
| 2024 | $2,207 -13.8% | $631,500 +3.6% |
| 2023 | $2,559 +8.3% | $609,400 -11.5% |
Find assessor info on the county website
Neighborhood: 83616
Nearby schools
GreatSchools rating
- 9/10Eagle Elementary School Of ArtsGrades: PK-5Distance: 0.5 mi
- 9/10Eagle Middle SchoolGrades: 6-8Distance: 0.6 mi
- 10/10Eagle High SchoolGrades: 9-12Distance: 2.3 mi
Schools provided by the listing agent
- Elementary: Eagle Hills
- Middle: Eagle Middle
- High: Eagle
- District: West Ada School District
Source: IMLS. This data may not be complete. We recommend contacting the local school district to confirm school assignments for this home.

