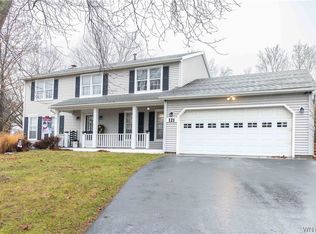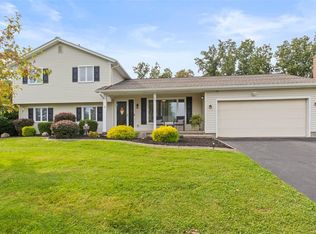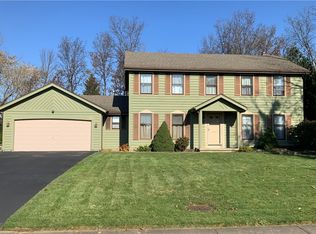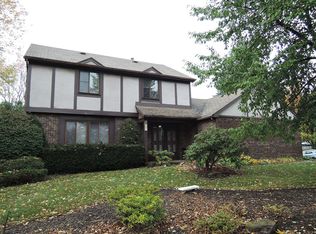Beautiful 5 bdrm. home.Decor is soft,neutral,pleasing.Large lot is private for corner. Party size deck,mature trees,shrubs.Furnace&hw heater 1 yr.,10 new Pace replacement windows+new sldg.glass door off kit to deck.1st fl.laundry/mud/rm.rear entry door off back hall w. dbl.closets.12 yr. roof(2nd layer)owner thinks.Wonderful sitting porch on front.Brick walk. 24x20 gar.
This property is off market, which means it's not currently listed for sale or rent on Zillow. This may be different from what's available on other websites or public sources.



