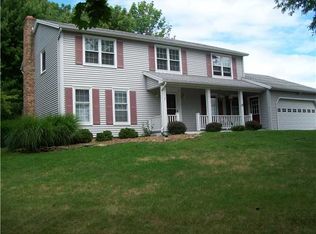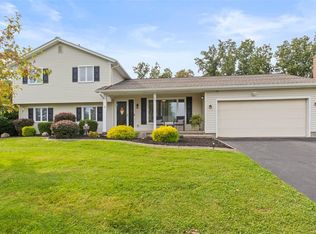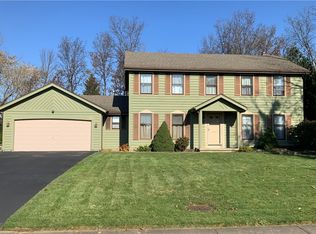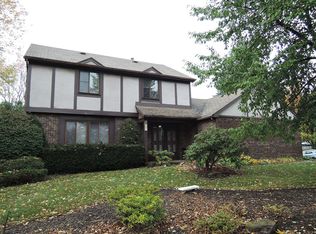Closed
$343,000
121 W Bend Dr, Rochester, NY 14612
5beds
2,178sqft
Single Family Residence
Built in 1979
0.35 Acres Lot
$373,700 Zestimate®
$157/sqft
$3,222 Estimated rent
Home value
$373,700
$355,000 - $392,000
$3,222/mo
Zestimate® history
Loading...
Owner options
Explore your selling options
What's special
Open house February 10th 11-1pm.Back on the market (buyer's financing fell through). Offers to be reviewed as they are received.
Regardless the size of your household, this 5 bedroom, 2 1/2 bath Greece, NY home has the space you will need. With 2178 sq feet of living space (PLUS, a partially finished basement), 121 W Bend Dr has the room to accommodate you.
The highlight of the house is the open concept kitchen, dining room & family room. It's an ideal set up for entertaining and everyday living. Wait until you see all of the natural light that pours into this space from all of the windows and sliding glass door. The kitchen has quartz countertops and loads of cabinet space. The recently updated half bathroom and laundry room are conveniently situated for ease of use.
The updated main en suite has plenty room for the largest of furniture, and has double closets.
Whether they are used for sleeping, as office space or for working on craft projects, the remaining four bedrooms will provide much needed 2nd floor space.
Monroe County buyers will also find the formal living and dining rooms, 2 car attached garage, central AC and back deck, with partially fenced yard very appealing.
Zillow last checked: 8 hours ago
Listing updated: March 27, 2024 at 06:28am
Listed by:
Matthew D Kennedy 716-256-0510,
Howard Hanna WNY Inc.,
Nicole J DeRosa 716-545-9148,
Howard Hanna WNY Inc.
Bought with:
Mandeep Malhi, 40MA1015644
Howard Hanna
Source: NYSAMLSs,MLS#: B1514901 Originating MLS: Buffalo
Originating MLS: Buffalo
Facts & features
Interior
Bedrooms & bathrooms
- Bedrooms: 5
- Bathrooms: 3
- Full bathrooms: 2
- 1/2 bathrooms: 1
- Main level bathrooms: 1
Bedroom 1
- Level: Second
- Dimensions: 12.00 x 20.00
Bedroom 1
- Level: Second
- Dimensions: 12.00 x 20.00
Bedroom 2
- Level: Second
- Dimensions: 12.00 x 11.00
Bedroom 2
- Level: Second
- Dimensions: 12.00 x 11.00
Bedroom 3
- Level: Second
- Dimensions: 10.00 x 14.00
Bedroom 3
- Level: Second
- Dimensions: 10.00 x 14.00
Bedroom 4
- Level: Second
- Dimensions: 10.00 x 9.00
Bedroom 4
- Level: Second
- Dimensions: 10.00 x 9.00
Bedroom 5
- Level: Second
- Dimensions: 11.00 x 9.00
Bedroom 5
- Level: Second
- Dimensions: 11.00 x 9.00
Dining room
- Level: First
- Dimensions: 12.00 x 13.00
Dining room
- Level: First
- Dimensions: 12.00 x 13.00
Family room
- Level: First
- Dimensions: 19.00 x 12.00
Family room
- Level: First
- Dimensions: 19.00 x 12.00
Kitchen
- Level: First
- Dimensions: 12.00 x 11.00
Kitchen
- Level: First
- Dimensions: 12.00 x 11.00
Laundry
- Level: First
- Dimensions: 9.00 x 5.00
Laundry
- Level: First
- Dimensions: 9.00 x 5.00
Living room
- Level: First
- Dimensions: 17.00 x 12.00
Living room
- Level: First
- Dimensions: 17.00 x 12.00
Heating
- Gas, Forced Air
Cooling
- Central Air
Appliances
- Included: Dryer, Dishwasher, Gas Oven, Gas Range, Gas Water Heater, Microwave, Refrigerator, Washer
- Laundry: Main Level
Features
- Breakfast Area, Ceiling Fan(s), Separate/Formal Dining Room, Separate/Formal Living Room, Home Office, Other, Quartz Counters, See Remarks, Sliding Glass Door(s), Bath in Primary Bedroom
- Flooring: Carpet, Laminate, Luxury Vinyl, Varies, Vinyl
- Doors: Sliding Doors
- Basement: Full,Partially Finished
- Number of fireplaces: 1
Interior area
- Total structure area: 2,178
- Total interior livable area: 2,178 sqft
Property
Parking
- Total spaces: 2
- Parking features: Attached, Electricity, Garage, Storage, Driveway, Garage Door Opener
- Attached garage spaces: 2
Features
- Levels: Two
- Stories: 2
- Patio & porch: Deck, Open, Porch
- Exterior features: Awning(s), Blacktop Driveway, Deck, Fence
- Fencing: Partial
Lot
- Size: 0.35 Acres
- Dimensions: 70 x 218
- Features: Corner Lot, Residential Lot
Details
- Additional structures: Shed(s), Storage
- Parcel number: 2628000450400001014000
- Special conditions: Standard
Construction
Type & style
- Home type: SingleFamily
- Architectural style: Colonial
- Property subtype: Single Family Residence
Materials
- Vinyl Siding
- Foundation: Poured
- Roof: Asphalt
Condition
- Resale
- Year built: 1979
Utilities & green energy
- Sewer: Connected
- Water: Connected, Public
- Utilities for property: Cable Available, High Speed Internet Available, Sewer Connected, Water Connected
Community & neighborhood
Location
- Region: Rochester
- Subdivision: West Crk Manor Sec 01 Map
Other
Other facts
- Listing terms: Cash,Conventional,FHA,VA Loan
Price history
| Date | Event | Price |
|---|---|---|
| 3/26/2024 | Sold | $343,000+4%$157/sqft |
Source: | ||
| 2/12/2024 | Pending sale | $329,900$151/sqft |
Source: | ||
| 2/6/2024 | Price change | $329,900+10%$151/sqft |
Source: | ||
| 1/15/2024 | Pending sale | $300,000$138/sqft |
Source: | ||
| 12/31/2023 | Listed for sale | $300,000+87.5%$138/sqft |
Source: | ||
Public tax history
| Year | Property taxes | Tax assessment |
|---|---|---|
| 2024 | -- | $201,700 |
| 2023 | -- | $201,700 +12.7% |
| 2022 | -- | $179,000 |
Find assessor info on the county website
Neighborhood: 14612
Nearby schools
GreatSchools rating
- 6/10Paddy Hill Elementary SchoolGrades: K-5Distance: 1.4 mi
- 5/10Arcadia Middle SchoolGrades: 6-8Distance: 1.2 mi
- 6/10Arcadia High SchoolGrades: 9-12Distance: 1.3 mi
Schools provided by the listing agent
- District: Greece
Source: NYSAMLSs. This data may not be complete. We recommend contacting the local school district to confirm school assignments for this home.



