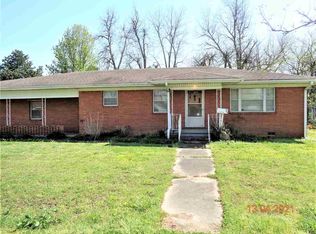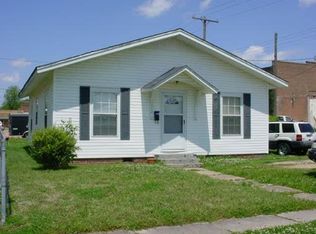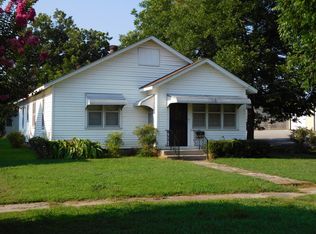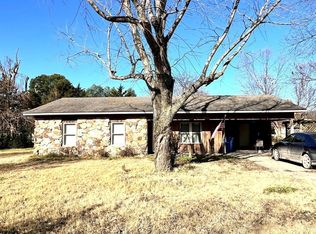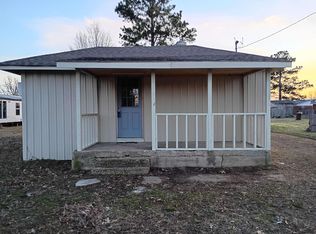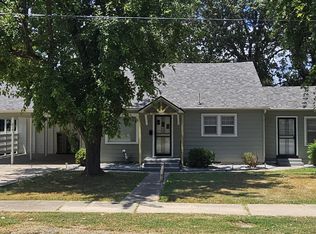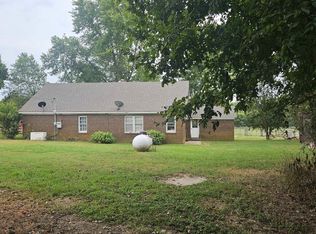Charming Home in the Heart of Rector, AR – 121 W 5th Street If you’re searching for a cozy, move-in-ready home in a quiet Northeast Arkansas town, 121 W 5th Street in Rector, AR might be just what you’re looking for. This charming property offers the perfect combination of small-town charm, functional living space, and convenience to local amenities. Ideal for first-time homebuyers, retirees, or investors, this home is full of potential and comfort. ?? Property Overview: Address: 121 W 5th St, Rector, AR 72461 Bedrooms/Bathrooms: 3 bedrooms and 1.5 bath Square Footage: 1382 sqft home Lot Size: 100 x 140 lot or 0.32 acre lot Price:90,000.00 ? Key Features: Prime Location: Located just blocks from downtown Rector, local schools, and shops. Enjoy the ease of small-town living with everything close by. Spacious Yard: A large backyard offers plenty of space for gardening, kids to play, or pets to roam. New flooring dining area and the bathroom Functional Layout: The interior boasts Separate living space, dedicated large laundry / mudroom , Several closets and storage spaces, making it both comfortable and practical. Large Master bedroom with split floor plan. Formal dining room.
Accepting back-up offers
$85,000
121 W 5th St, Rector, AR 72461
3beds
1,382sqft
Est.:
Single Family Residence
Built in 1960
0.32 Acres Lot
$-- Zestimate®
$62/sqft
$-- HOA
What's special
Separate living spaceLarge master bedroomNew flooringSpacious yardFunctional layoutFormal dining roomLarge backyard
- 211 days |
- 288 |
- 15 |
Zillow last checked: 8 hours ago
Listing updated: January 03, 2026 at 09:33am
Listed by:
Jasa Haney-Hollis 870-239-1369,
United Country Rector Realty and Auction, Inc. 870-595-2426
Source: CARMLS,MLS#: 25023551
Tour with a local agent
Facts & features
Interior
Bedrooms & bathrooms
- Bedrooms: 3
- Bathrooms: 2
- Full bathrooms: 1
- 1/2 bathrooms: 1
Rooms
- Room types: Formal Living Room
Dining room
- Features: Separate Dining Room, Other
Heating
- Floor/Wall Furnace, Space Heater
Cooling
- Window Unit(s)
Appliances
- Included: Free-Standing Range, Gas Range, None, Gas Water Heater
- Laundry: Washer Hookup, Electric Dryer Hookup, Laundry Room
Features
- Built-in Features, Ceiling Fan(s), Sheet Rock, Paneling, See Remarks, Tray Ceiling(s), Primary Bedroom Apart, All Bedrooms Down, 3 Bedrooms Upper Level
- Flooring: Carpet, Wood, Vinyl, Tile
- Windows: Window Treatments, Insulated Windows
- Basement: None
- Attic: Attic Vent-Electric
- Has fireplace: No
- Fireplace features: None
Interior area
- Total structure area: 1,382
- Total interior livable area: 1,382 sqft
Property
Parking
- Total spaces: 1
- Parking features: Carport, One Car, Detached
- Has carport: Yes
Features
- Levels: One
- Stories: 1
- Patio & porch: Porch
Lot
- Size: 0.32 Acres
- Dimensions: 140 x 100
- Features: Level, Corner Lot, Not in Subdivision, Flood Insurance Required
Details
- Parcel number: 75102679000
Construction
Type & style
- Home type: SingleFamily
- Architectural style: Traditional
- Property subtype: Single Family Residence
Materials
- Frame, Metal/Vinyl Siding
- Foundation: Crawl Space, Slab
- Roof: Composition,Shingle
Condition
- New construction: No
- Year built: 1960
Utilities & green energy
- Electric: Elec-Municipal (+Entergy)
- Gas: Gas-Natural
- Sewer: Public Sewer
- Water: Public
- Utilities for property: Natural Gas Connected, Some Util Avl-Not on Prop
Green energy
- Energy efficient items: Ridge Vents/Caps
Community & HOA
Community
- Features: No Fee
- Subdivision: OT Rector
HOA
- Has HOA: No
- Services included: Maintenance Structure, Pest Control
Location
- Region: Rector
Financial & listing details
- Price per square foot: $62/sqft
- Tax assessed value: $38,150
- Annual tax amount: $398
- Date on market: 6/14/2025
- Listing terms: Other (see remarks),Cash
- Road surface type: Paved
Estimated market value
Not available
Estimated sales range
Not available
$1,192/mo
Price history
Price history
| Date | Event | Price |
|---|---|---|
| 12/23/2025 | Pending sale | $85,000$62/sqft |
Source: United Country #03023-121561 Report a problem | ||
| 8/29/2025 | Price change | $85,000-5.6%$62/sqft |
Source: | ||
| 6/14/2025 | Listed for sale | $90,000-76%$65/sqft |
Source: | ||
| 2/3/2014 | Sold | $375,000$271/sqft |
Source: Public Record Report a problem | ||
Public tax history
Public tax history
| Year | Property taxes | Tax assessment |
|---|---|---|
| 2024 | $399 | $7,450 +4.8% |
| 2023 | -- | $7,110 +5% |
| 2022 | -- | $6,770 |
Find assessor info on the county website
BuyAbility℠ payment
Est. payment
$397/mo
Principal & interest
$330
Property taxes
$37
Home insurance
$30
Climate risks
Neighborhood: 72461
Nearby schools
GreatSchools rating
- 5/10Rector Elementary SchoolGrades: PK-6Distance: 0.3 mi
- 5/10Rector High SchoolGrades: 7-12Distance: 0.3 mi
- Loading
- Loading
