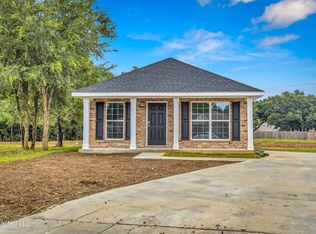This well-maintained 3-bedroom, 2-bath home is available for lease and offers plenty of space and flexibility. Features include a formal living room, a formal dining room that could also serve as a home office, and a spacious family room open to the kitchen--perfect for everyday living and entertaining.Enjoy the convenience of a large walk-in pantry, a 2-car garage, and a whole-house generator for added security. The generous backyard includes a tranquil koi pond, creating a peaceful outdoor retreat. Located on a quiet cul-de-sac just a short ride to the beach, this rental offers both comfort and an ideal location.Don't miss the opportunity to lease this lovely home!
House for rent
$2,200/mo
121 Vance Pl, Long Beach, MS 39560
3beds
2,055sqft
Price may not include required fees and charges.
Singlefamily
Available now
No pets
Central air, ceiling fan
In unit laundry
Driveway parking
Central
What's special
Whole-house generatorGenerous backyardSpacious family roomLarge walk-in pantryOpen to the kitchenTranquil koi pond
- 9 days
- on Zillow |
- -- |
- -- |
Travel times
Start saving for your dream home
Consider a first time home buyer savings account designed to grow your down payment with up to a 6% match & 4.15% APY.
Facts & features
Interior
Bedrooms & bathrooms
- Bedrooms: 3
- Bathrooms: 2
- Full bathrooms: 2
Rooms
- Room types: Dining Room, Sun Room
Heating
- Central
Cooling
- Central Air, Ceiling Fan
Appliances
- Included: Dishwasher, Range, Refrigerator
- Laundry: In Unit, Inside
Features
- Built-in Features, Ceiling Fan(s), Entrance Foyer, Open Floorplan, Primary Downstairs, Walls (Sheetrock)
- Flooring: Laminate
Interior area
- Total interior livable area: 2,055 sqft
Property
Parking
- Parking features: Driveway
- Details: Contact manager
Features
- Stories: 1
- Exterior features: Architecture Style: Ranch Rambler, Boating, Built-in Features, Ceiling Fan(s), Concrete Drive, Cul-De-Sac, Dead Bolt Lock(s), Double Entry, Drapes, Driveway, Entrance Foyer, Fishing, Flooring: Laminate, Garage Faces Front, Heating system: Central, Inside, Kitchen/Dining Combo, Lawn, Lot Features: Cul-De-Sac, South of Interstate 10, North of CSX Railroad Track, Morning Room, Near Entertainment, North of CSX Railroad Track, Open Floorplan, Pets - No, Primary Downstairs, Private Yard, Restaurant, Roof Type: Shake Shingle, Sitting Room, South of Interstate 10, Storm Door(s), Street Lights, Walls (Sheetrock), Water Heater: Electric
Details
- Parcel number: 0512G01042000
Construction
Type & style
- Home type: SingleFamily
- Architectural style: RanchRambler
- Property subtype: SingleFamily
Materials
- Roof: Shake Shingle
Condition
- Year built: 1971
Community & HOA
Location
- Region: Long Beach
Financial & listing details
- Lease term: 12 Months
Price history
| Date | Event | Price |
|---|---|---|
| 6/11/2025 | Listed for rent | $2,200$1/sqft |
Source: MLS United #4115988 | ||
| 4/29/2025 | Listing removed | $270,000$131/sqft |
Source: MLS United #4104608 | ||
| 4/14/2025 | Price change | $270,000-3.6%$131/sqft |
Source: MLS United #4104608 | ||
| 4/9/2025 | Listed for sale | $280,000$136/sqft |
Source: MLS United #4104608 | ||
| 2/27/2025 | Listing removed | $280,000$136/sqft |
Source: MLS United #4104608 | ||
![[object Object]](https://photos.zillowstatic.com/fp/f8dfd9354d6d7fc87dd6f3a7c3bb5926-p_i.jpg)
