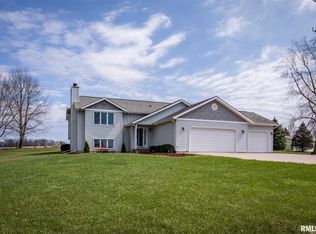A little bit of county, a lot of garage (3 car attached and 2 car detached). This home has been updated within the last 10 years. Per owner: 2015 new furnace, CA & HW heater, 2011 new roof shingles and Suburban triple glazed windows with a lifetime warranty. The kitchen features eye-catching and comfortable bamboo flooring that continues into the dining area, plenty of cupboards, large pantry and high definition countertops for the cooks of the household. You will feel pampered when you step into the bathrooms here. All three bathrooms are updated with ceramic plank heated floors. Huge closets in all 4 bedrooms. This home is move-in ready! One full year of AHS warranty paid for by seller with a full price offer.
This property is off market, which means it's not currently listed for sale or rent on Zillow. This may be different from what's available on other websites or public sources.


