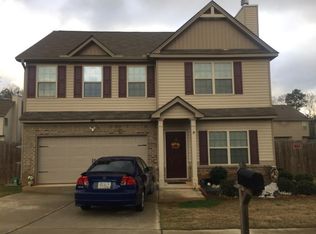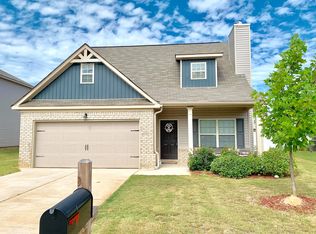Closed
$270,000
121 Tyler Way, Jackson, GA 30233
4beds
1,960sqft
Single Family Residence
Built in 2015
9,452.52 Square Feet Lot
$269,300 Zestimate®
$138/sqft
$1,842 Estimated rent
Home value
$269,300
Estimated sales range
Not available
$1,842/mo
Zestimate® history
Loading...
Owner options
Explore your selling options
What's special
Welcome to this enchanting 4-bedroom craftsman-style home nestled in a peaceful, established neighborhood. The open floor plan seamlessly connects the family room, dining area, and kitchenCoperfect for gatherings and everyday living. Cozy up by the wood-burning fireplace, and enjoy the spacious kitchen featuring granite countertops, tile backsplash, stainless steel appliances, a large breakfast bar, and plenty of cabinet space, plus a convenient pantry. The main level offers a guest bedroom with direct access to a full bath, ideal for visitors. Upstairs, the ownersCO suite impresses with a vaulted ceiling, fan, expansive walk-in closet, and a luxurious bathroom featuring double vanities, a garden tub, and a separate shower. Two additional bedrooms share a full bath, including one oversized bedroom, perfect for flexible living needs. Ideally located, this home is just 45 minutes from downtown Atlanta, 40 minutes from the airport, 10 minutes from shopping, and a mere 6 minutes from High Falls State Park. Discover the perfect blend of charm, comfort, and convenienceCoyour new home awaits!
Zillow last checked: 8 hours ago
Listing updated: May 21, 2025 at 02:25pm
Listed by:
Mark Spain 770-886-9000,
Mark Spain Real Estate,
Matthew McCrary 404-207-0953,
Mark Spain Real Estate
Bought with:
Terry Davis, 147387
Century 21 Crowe Realty
Source: GAMLS,MLS#: 10419408
Facts & features
Interior
Bedrooms & bathrooms
- Bedrooms: 4
- Bathrooms: 3
- Full bathrooms: 3
- Main level bathrooms: 1
- Main level bedrooms: 1
Kitchen
- Features: Country Kitchen, Walk-in Pantry
Heating
- Central
Cooling
- Ceiling Fan(s), Central Air
Appliances
- Included: Dishwasher, Disposal, Microwave, Refrigerator
- Laundry: In Hall
Features
- Master On Main Level, Split Bedroom Plan, Vaulted Ceiling(s), Walk-In Closet(s)
- Flooring: Carpet
- Windows: Double Pane Windows
- Basement: None
- Number of fireplaces: 1
- Fireplace features: Factory Built, Living Room
- Common walls with other units/homes: No Common Walls
Interior area
- Total structure area: 1,960
- Total interior livable area: 1,960 sqft
- Finished area above ground: 1,960
- Finished area below ground: 0
Property
Parking
- Total spaces: 2
- Parking features: Attached, Garage, Kitchen Level
- Has attached garage: Yes
Features
- Levels: Two
- Stories: 2
- Patio & porch: Patio
- Waterfront features: No Dock Or Boathouse
- Body of water: None
Lot
- Size: 9,452 sqft
- Features: Corner Lot, Level
Details
- Parcel number: 0014A129000
Construction
Type & style
- Home type: SingleFamily
- Architectural style: Traditional
- Property subtype: Single Family Residence
Materials
- Other
- Foundation: Slab
- Roof: Other
Condition
- Resale
- New construction: No
- Year built: 2015
Utilities & green energy
- Electric: 220 Volts
- Sewer: Public Sewer
- Water: Public
- Utilities for property: Cable Available, Electricity Available, Phone Available, Sewer Available, Underground Utilities, Water Available
Community & neighborhood
Community
- Community features: None
Location
- Region: Jackson
- Subdivision: Jackson Glen Phase 2
HOA & financial
HOA
- Has HOA: Yes
- HOA fee: $425 annually
- Services included: Other
Other
Other facts
- Listing agreement: Exclusive Right To Sell
- Listing terms: Cash,Conventional,FHA,USDA Loan,VA Loan
Price history
| Date | Event | Price |
|---|---|---|
| 5/14/2025 | Sold | $270,000+0%$138/sqft |
Source: | ||
| 3/31/2025 | Pending sale | $269,900$138/sqft |
Source: | ||
| 2/28/2025 | Listed for sale | $269,900$138/sqft |
Source: | ||
| 12/11/2024 | Pending sale | $269,900$138/sqft |
Source: | ||
| 12/11/2024 | Listed for sale | $269,900+109.8%$138/sqft |
Source: | ||
Public tax history
| Year | Property taxes | Tax assessment |
|---|---|---|
| 2024 | $3,054 +0.6% | $126,538 +4.8% |
| 2023 | $3,035 +8.5% | $120,743 +17.2% |
| 2022 | $2,796 +28.9% | $103,039 +38% |
Find assessor info on the county website
Neighborhood: 30233
Nearby schools
GreatSchools rating
- 2/10New Jackson Elementary SchoolGrades: PK-5Distance: 6 mi
- 5/10Henderson Middle SchoolGrades: 6-8Distance: 5.8 mi
- 5/10Jackson High SchoolGrades: 9-12Distance: 6 mi
Schools provided by the listing agent
- Elementary: Daughtry
- Middle: Henderson
- High: Jackson
Source: GAMLS. This data may not be complete. We recommend contacting the local school district to confirm school assignments for this home.
Get a cash offer in 3 minutes
Find out how much your home could sell for in as little as 3 minutes with a no-obligation cash offer.
Estimated market value$269,300
Get a cash offer in 3 minutes
Find out how much your home could sell for in as little as 3 minutes with a no-obligation cash offer.
Estimated market value
$269,300

