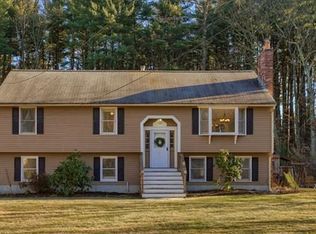Here is a unique split-entry home in desirable North Tewksbury, located on a 1.26 acre lot just minutes from Rts. 495, 3 and 93. The upper level includes a Large Living Room with a cozy wood stove and hardwood flooring. The floor plan flows into a Dining Room and Kitchen also with hardwood flooring, plenty of cabinets and stainless steel appliances. Off the Dining Room, facing the south side of the house, is a recently added 4 season, Sun Room that overlooks a fenced-in backyard. Also, on the upper level are a Master Bedroom with a Master 3/4 Bath, a second Bedroom and another Full Bath. The lower level includes a stunning, large Family Room complete with a wet- bar, wood stove and walk-out access. Also, on the lower level is a huge Bedroom with 2 large closets. Plus another Full Bath, and a Laundry/Kitchenette with washer, dryer, refrigerator, cabinets, sink and another walk-out. A storage unit is provided under the Sun Room, and there is a utility shed in the backyard.
This property is off market, which means it's not currently listed for sale or rent on Zillow. This may be different from what's available on other websites or public sources.
