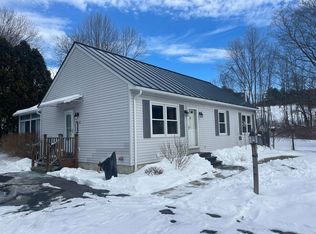Closed
Listed by:
Alex DeFelice,
The Clerkin Agency, P.C. 802-295-1355
Bought with: EXP Realty
$415,000
121 Truell Road, Hartford, VT 05001
3beds
1,791sqft
Ranch
Built in 1996
0.42 Acres Lot
$429,300 Zestimate®
$232/sqft
$2,940 Estimated rent
Home value
$429,300
$343,000 - $532,000
$2,940/mo
Zestimate® history
Loading...
Owner options
Explore your selling options
What's special
Wonderful 3 bedroom 2 bath home in the sought after Ozzy Lane area of Hartford. This well built home is situated on a .42 +/- acre in town lot and is tucked back in off the road for nice privacy! Inside you will find new carpeting, updated bathroom, handsome oak cabinets, ample counter space and some updated Stainless steel appliances in the kitchen. A spacious classic floor plan in the main living area allowing for ample space for any size gathering and abundant windows bringing in lots of natural light. In the lower level Bonus room you have a great space for a large family room / den or to exercise in your own home gym, work from your own home office or possibly add a bedroom for overflow guests. Outside enjoy the beautiful wildlife that comes to the neighboring pasture and a nice lawn space for the kids and pets to play. A very low maintenance yard. Conveniently located just minutes from I 89 & I 91, Dartmouth College, Dartmouth Hitchcock Medical Center, VA hospital, Lebanon airport, downtown White River Junction arts & theatre district, local schools, restaurants, shopping, and all that the Upper Valley has to offer. An Excellent house to call Home!
Zillow last checked: 8 hours ago
Listing updated: June 06, 2025 at 11:18am
Listed by:
Alex DeFelice,
The Clerkin Agency, P.C. 802-295-1355
Bought with:
Jacob Barnes
EXP Realty
Source: PrimeMLS,MLS#: 5036026
Facts & features
Interior
Bedrooms & bathrooms
- Bedrooms: 3
- Bathrooms: 2
- Full bathrooms: 1
- 1/2 bathrooms: 1
Heating
- Baseboard
Cooling
- None
Appliances
- Included: Dishwasher, Dryer, Range Hood, Electric Range, Refrigerator, Washer, Water Heater off Boiler
- Laundry: Laundry Hook-ups, In Basement
Features
- Kitchen/Dining, Primary BR w/ BA, Natural Light
- Flooring: Carpet, Laminate, Tile, Vinyl
- Basement: Concrete,Concrete Floor,Daylight,Full,Partially Finished,Interior Stairs,Bath/Stubbed,Walkout,Walk-Out Access
Interior area
- Total structure area: 2,238
- Total interior livable area: 1,791 sqft
- Finished area above ground: 1,138
- Finished area below ground: 653
Property
Parking
- Parking features: Crushed Stone, Gravel
Features
- Levels: One
- Stories: 1
- Exterior features: Deck, Shed
Lot
- Size: 0.42 Acres
- Features: Country Setting, Slight, Sloped, In Town, Near Paths, Near Shopping, Near Skiing, Near Snowmobile Trails, Near School(s)
Details
- Parcel number: 28509012428
- Zoning description: R3
Construction
Type & style
- Home type: SingleFamily
- Architectural style: Raised Ranch
- Property subtype: Ranch
Materials
- Vinyl Siding
- Foundation: Below Frost Line, Concrete, Poured Concrete
- Roof: Fiberglass Shingle
Condition
- New construction: No
- Year built: 1996
Utilities & green energy
- Electric: Circuit Breakers
- Sewer: Public Sewer
- Utilities for property: Cable, Underground Gas, Phone Available
Community & neighborhood
Security
- Security features: Carbon Monoxide Detector(s), Smoke Detector(s)
Location
- Region: White Riv Jct
Other
Other facts
- Road surface type: Unpaved
Price history
| Date | Event | Price |
|---|---|---|
| 6/5/2025 | Sold | $415,000-3.5%$232/sqft |
Source: | ||
| 4/12/2025 | Listed for sale | $429,900+654.2%$240/sqft |
Source: | ||
| 8/2/2001 | Sold | $57,000$32/sqft |
Source: Public Record Report a problem | ||
Public tax history
| Year | Property taxes | Tax assessment |
|---|---|---|
| 2024 | -- | $202,700 |
| 2023 | -- | $202,700 |
| 2022 | -- | $202,700 |
Find assessor info on the county website
Neighborhood: Hartford Village
Nearby schools
GreatSchools rating
- 4/10Dothan Brook SchoolGrades: PK-5Distance: 1.7 mi
- 7/10Hartford Memorial Middle SchoolGrades: 6-8Distance: 0.8 mi
- 7/10Hartford High SchoolGrades: 9-12Distance: 0.8 mi
Schools provided by the listing agent
- Elementary: Dothan Brook
- Middle: Hartford Memorial Middle
- High: Hartford High School
- District: Hartford School District
Source: PrimeMLS. This data may not be complete. We recommend contacting the local school district to confirm school assignments for this home.
Get pre-qualified for a loan
At Zillow Home Loans, we can pre-qualify you in as little as 5 minutes with no impact to your credit score.An equal housing lender. NMLS #10287.
