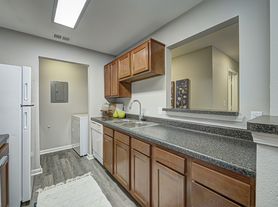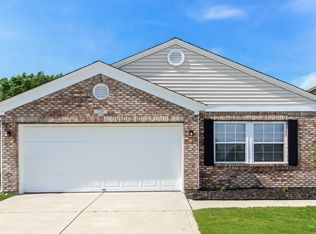Please note, our homes are available on a first-come, first-serve basis and are not reserved until the holding fee agreement is signed and the holding fee is paid by the primary applicant.
This home is priced to rent and won't be around for long. Apply now, while we make this home ready for you, or call to arrange a meeting with your local Progress Residential leasing specialist today.
Interested in this home? You clearly have exceptional taste. This charming 3.0-bedroom, 2.0-bathroom home is not only pet-friendly, but also equipped with smart home features to make everyday life more convenient and connected. Homes like this don't stay on the market for longdon't miss your chance to make it yours. Apply today!
The Homeowners Association (HOA) for this home has a separate application process that applicants will need to complete in addition to Progress Residential's application. This includes self-registering with the HOA, completing the HOA's approval process, and paying any fees required by the HOA.
Some images have been virtually staged to help showcase the potential of spaces in the home. The furnishings shown are for illustrative purposes only and are not included in the home.
House for rent
$1,790/mo
Fees may apply
121 Tracy Ridge Blvd, New Whiteland, IN 46184
3beds
1,275sqft
Price may not include required fees and charges. Learn more|
Single family residence
Available Mon Feb 23 2026
Cats, small dogs OK
Ceiling fan
None laundry
Garage parking
Fireplace
What's special
- 11 days |
- -- |
- -- |
Zillow last checked: 8 hours ago
Listing updated: 17 hours ago
Travel times
Looking to buy when your lease ends?
Consider a first-time homebuyer savings account designed to grow your down payment with up to a 6% match & a competitive APY.
Facts & features
Interior
Bedrooms & bathrooms
- Bedrooms: 3
- Bathrooms: 2
- Full bathrooms: 2
Heating
- Fireplace
Cooling
- Ceiling Fan
Appliances
- Laundry: Contact manager
Features
- Ceiling Fan(s), Walk-In Closet(s)
- Flooring: Linoleum/Vinyl
- Windows: Window Coverings
- Has fireplace: Yes
Interior area
- Total interior livable area: 1,275 sqft
Property
Parking
- Parking features: Garage
- Has garage: Yes
- Details: Contact manager
Features
- Patio & porch: Patio
- Exterior features: 2 Story, Eat-in Kitchen, Great Room, Kitchen Island, Oversized Bathtub, Stainless Steel Appliances
- Fencing: Fenced Yard
Details
- Parcel number: 410516033165000027
Construction
Type & style
- Home type: SingleFamily
- Property subtype: Single Family Residence
Community & HOA
Location
- Region: New Whiteland
Financial & listing details
- Lease term: Contact For Details
Price history
| Date | Event | Price |
|---|---|---|
| 2/6/2026 | Price change | $1,790-2.2%$1/sqft |
Source: Zillow Rentals Report a problem | ||
| 2/3/2026 | Price change | $1,830+1.1%$1/sqft |
Source: Zillow Rentals Report a problem | ||
| 1/26/2026 | Listed for rent | $1,810+31.2%$1/sqft |
Source: Zillow Rentals Report a problem | ||
| 12/16/2020 | Listing removed | $1,380$1/sqft |
Source: Progress Residential Report a problem | ||
| 12/15/2020 | Price change | $1,380-6.8%$1/sqft |
Source: Progress Residential Report a problem | ||
Neighborhood: 46184
Nearby schools
GreatSchools rating
- 5/10Break-O-Day Elementary SchoolGrades: K-5Distance: 0.2 mi
- 7/10Clark Pleasant Middle SchoolGrades: 6-8Distance: 2.3 mi
- 5/10Whiteland Community High SchoolGrades: 9-12Distance: 1.3 mi

