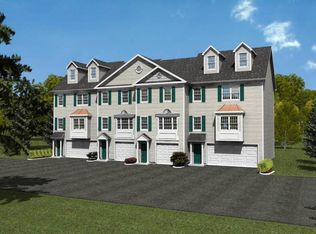Privacy abounds in this lovely country setting, yet is conveniently located to all major routes. There is unlimited potential for many uses; growing family that needs space, in-law or Au pair potential, "Man Town", "Teen Cave" or just lots of extra usable space (including a fireplace in the lower level family room). There is Central Air conditioning, a water filtration system and a standby 20kw generator as well. This home has a large back deck which leads to an above-ground pool and has a wide, paved driveway to accommodate all of the cars that will be visiting you on hot summer days! The storage room under the deck can double as a storage area of equipment or a place to park your car in the bad winter months, since there is access into the home from this area. This is a lovely home, simple and well cared for that is just waiting for you to add your personal touches.
This property is off market, which means it's not currently listed for sale or rent on Zillow. This may be different from what's available on other websites or public sources.
