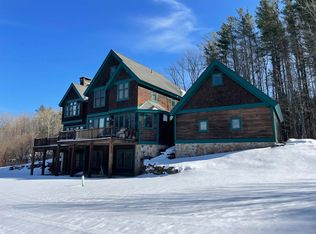Location location location! This home is just 5 minutes to Okemo Mountain and the village of Ludlow along with access to the VAST snowmobile trail. The private lot has an easy driveway and nice lawn area for all to enjoy. Once inside, this house instantly makes you feel right at home with the nice wood ceiling details and a tall stone fireplace in the living room that also offers views down through the valley. All the rooms feel bright and spacious as the high vaulted ceilings continue upstairs to the loft area and Master Bedroom with en-suite bath and private balcony. Plenty of room for friends and family to stay on the same level with a spacious family room and second bathroom. Downstairs enjoy a drink in front of the toasty wood stove in the game room that has a door leading out onto the open yard. A great place to host a sledding party!
This property is off market, which means it's not currently listed for sale or rent on Zillow. This may be different from what's available on other websites or public sources.
