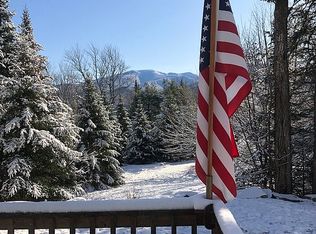Franconia NH- Spacious 4 bedroom Ranch style house with 2 car garage in a great location approximately 2 1/2 miles from town. Built in the mid 1970's a large addition was added later. On the 1st level is the open concept living room with fireplace, dining, kitchen area, full bath, 2 bedrooms,office area or den and mudroom. Off the living room, there is a large open deck and a covered screened-in porch for relaxing and/or entertaining. On the lower level are 2 more bedrooms, a "Jack and Jill" bath, large family room, workshop, and large utility/storage room. Presently the home is electrically heated, however there is a flue and ample room to install a furnace or boiler if desired. There is great potential for White Mountain views with some tree cutting. Cannon Mountain, X-Country trails and hiking are all nearby.
This property is off market, which means it's not currently listed for sale or rent on Zillow. This may be different from what's available on other websites or public sources.

