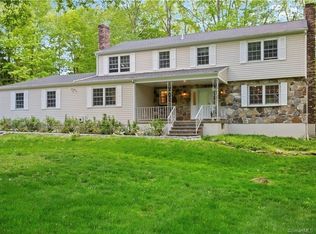Ready to sell! Freshly painted and updated! Inviting contemporary home with level yard located on a cul-de-sac. The open floor plan lends itself to today's lifestyle. There are many flexible spaces including a private office and playroom along with in-law possibilities. Many of the sun filled rooms have vaulted ceilings and walls of glass. The first floor includes a foyer, living room with fireplace, dining room, eat in kitchen with breakfast area and built-ins along with a family room with fireplace. The upper floor consists of the master suite with walk-in closet, 2 additional bedrooms share a hall bath and a office. The lower level has the 4th bedroom, laundry, a bath and a few steps to a playroom. This home has many decks and a screened porch. Please note that there is additional heated, finished space that include bedroom, bath and laundry on the garage level. Generator and hook up included. Central Air in all bedrooms.
This property is off market, which means it's not currently listed for sale or rent on Zillow. This may be different from what's available on other websites or public sources.

