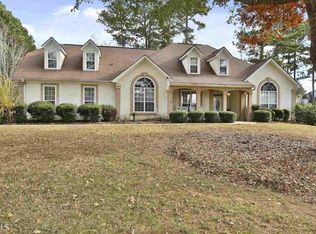THIS HOME HAS IT ALL! Enter via the beautiful Douglas Fir & leaded glass front door into the 2 story entryway. The main floor boasts a den/office, formal dining room, great room, 1/2 bath, master bed & bath w/ granite counters & travertine tile, kitchen w/ ss appliances & granite, laundry room & keeping room w/ panoramic views of Lake McIntosh & 16th green of Planterra Ridge Golf Course. Enjoy the sound of the pool waterfall through the retractable screen door. Take the front or back staircase to the 2nd floor to 2 spacious bedrooms, full bath w/ granite & nice size loft that could easily be made into a 4th bedroom. Other features include the home's flat lot, gunite pool, private backyard, dead end street & walking distance to the Golf course clubhouse.
This property is off market, which means it's not currently listed for sale or rent on Zillow. This may be different from what's available on other websites or public sources.
