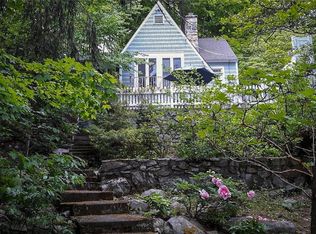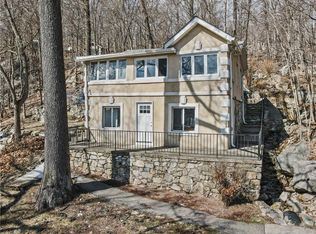Sold for $400,000
$400,000
121 Tanglewylde Road, Lake Peekskill, NY 10537
2beds
1,644sqft
Single Family Residence, Residential
Built in 1973
0.38 Acres Lot
$433,900 Zestimate®
$243/sqft
$2,906 Estimated rent
Home value
$433,900
$399,000 - $469,000
$2,906/mo
Zestimate® history
Loading...
Owner options
Explore your selling options
What's special
Welcome to 121 Tanglewylde! This charming 2-bedroom, 2-bath ranch home offers lovely views from the inviting front deck. The main level features a living room, accented by a large picture window that floods the space with natural light. Just off the living room, you'll find a cozy dining area that effortlessly connects to the kitchen, making it ideal for entertaining guests. The kitchen is functional and has enough space for a small table, perfect for casual dining or morning coffee. The two inviting bedrooms share a full bathroom, complete with a shower-tub combination for your convenience. A convenient back door leads you to the back patio, an excellent spot for outdoor relaxation. Venture down to the lower level, where a generous family room awaits—ideal for movie nights or gatherings. This level also includes a full bathroom, a private laundry area and ample storage adding to the home's overall functionality. With external access, the lower level opens to a side patio and a built-in grill area, perfect for summer barbecues and entertaining. Parking is a breeze in this lake community, with multiple options available, including a two-car detached garage, a carport, a driveway, and three additional off-street parking spots by the road. Lake Peekskill is a serene and tranquil community, inviting residents to enjoy the beauty of the outdoors at every turn. Come experience all that 121 Tanglewylde has to offer! Additional Information: Amenities:Storage,ParkingFeatures:2 Car Detached,
Zillow last checked: 8 hours ago
Listing updated: January 21, 2025 at 01:26pm
Listed by:
Regan Andrews 914-255-8078,
Houlihan Lawrence Inc. 845-279-6800
Bought with:
Frank H. Norwood, 40NO1159440
RPM Westchester
Source: OneKey® MLS,MLS#: H6320537
Facts & features
Interior
Bedrooms & bathrooms
- Bedrooms: 2
- Bathrooms: 2
- Full bathrooms: 2
Heating
- Electric, Baseboard
Cooling
- None
Appliances
- Included: Dryer, Electric Water Heater, Refrigerator, Washer
- Laundry: Inside
Features
- First Floor Full Bath, Eat-in Kitchen, Formal Dining, Walk Through Kitchen
- Basement: Finished,Full,Walk-Out Access
- Attic: Pull Stairs
Interior area
- Total structure area: 1,644
- Total interior livable area: 1,644 sqft
Property
Parking
- Total spaces: 2
- Parking features: Detached, Carport, Driveway, Off Street, Private, Storage
- Carport spaces: 2
- Has uncovered spaces: Yes
Features
- Levels: Two
- Stories: 2
- Patio & porch: Deck, Patio
- Has view: Yes
- View description: Mountain(s)
Lot
- Size: 0.38 Acres
- Features: Views
Details
- Parcel number: 37280008305700010620000000
Construction
Type & style
- Home type: SingleFamily
- Architectural style: Ranch
- Property subtype: Single Family Residence, Residential
Materials
- Wood Siding
Condition
- Year built: 1973
Utilities & green energy
- Sewer: Septic Tank
- Utilities for property: Trash Collection Private
Community & neighborhood
Location
- Region: Lake Peekskill
Other
Other facts
- Listing agreement: Exclusive Right To Sell
Price history
| Date | Event | Price |
|---|---|---|
| 1/21/2025 | Sold | $400,000+6.7%$243/sqft |
Source: | ||
| 9/13/2024 | Pending sale | $375,000$228/sqft |
Source: | ||
| 8/9/2024 | Listed for sale | $375,000+1181.2%$228/sqft |
Source: | ||
| 12/23/1993 | Sold | $29,270$18/sqft |
Source: Public Record Report a problem | ||
Public tax history
| Year | Property taxes | Tax assessment |
|---|---|---|
| 2024 | -- | $295,500 +8% |
| 2023 | -- | $273,600 +12% |
| 2022 | -- | $244,300 +10% |
Find assessor info on the county website
Neighborhood: 10537
Nearby schools
GreatSchools rating
- 7/10Putnam Valley Elementary SchoolGrades: K-4Distance: 1 mi
- 7/10Putnam Valley Middle SchoolGrades: 5-8Distance: 1.5 mi
- 8/10Putnam Valley High SchoolGrades: 9-12Distance: 1.5 mi
Schools provided by the listing agent
- Elementary: Putnam Valley Elementary School
- Middle: Putnam Valley Middle School
- High: Putnam Valley High School
Source: OneKey® MLS. This data may not be complete. We recommend contacting the local school district to confirm school assignments for this home.

