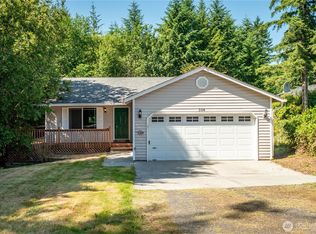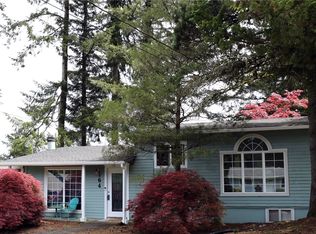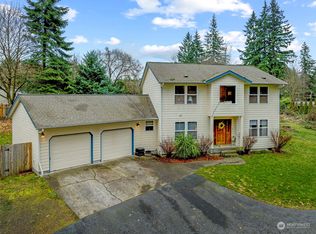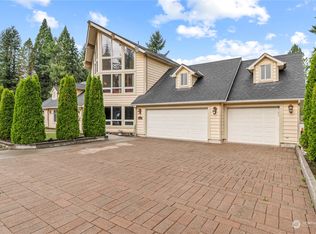Sold
Listed by:
Michael Wallin,
Keller Williams-Premier Prtnrs
Bought with: Best Choice Realty LLC
$500,000
121 Talkeetna Heights Road, Longview, WA 98632
3beds
1,871sqft
Single Family Residence
Built in 2006
0.31 Acres Lot
$506,400 Zestimate®
$267/sqft
$2,555 Estimated rent
Home value
$506,400
$451,000 - $567,000
$2,555/mo
Zestimate® history
Loading...
Owner options
Explore your selling options
What's special
Near Impeccable. Beacon Hill Location. 2006 Construction. One Level. 3 Bedroom. 2 Full Bathroom. HUGE Primary Bedroom w/ Walk In Closet, Full Bath w/ Jetted Tub & Walk In Shower. Wood Floors. Living / Sitting Room Parlor in the Entry. Vaulted / High Ceilings. Ceiling Fans. Spacious Great Room w/ Views. Spacious Kitchen w/ Beautiful Cabinetry. Stainless Steel Appliances. NEW Range/Oven. NEW Dishwasher. Island. Dining Room Area w/ Views. Wall to Wall Carpeting. Vinyl Flooring. Beautifully Fenced. Mature Landscaping. Amazing Covered Deck w/ Relaxing Forest Views w/ Access from Dining & Primary Bedroom. Oversized 2 Car Attached Garage w/ NEW Overhead Door. Circular Gravel Driveway. Forced Air HVAC. Private Location but Just Mins to I-5.
Zillow last checked: 8 hours ago
Listing updated: June 23, 2025 at 04:01am
Offers reviewed: Apr 25
Listed by:
Michael Wallin,
Keller Williams-Premier Prtnrs
Bought with:
Brianna Blackwood, 22010192
Best Choice Realty LLC
Source: NWMLS,MLS#: 2362238
Facts & features
Interior
Bedrooms & bathrooms
- Bedrooms: 3
- Bathrooms: 2
- Full bathrooms: 2
- Main level bathrooms: 2
- Main level bedrooms: 3
Primary bedroom
- Level: Main
Bedroom
- Level: Main
Bedroom
- Level: Main
Bathroom full
- Level: Main
Bathroom full
- Level: Main
Dining room
- Level: Main
Entry hall
- Level: Main
Great room
- Level: Main
Kitchen with eating space
- Level: Main
Living room
- Level: Main
Utility room
- Level: Main
Heating
- Forced Air, Heat Pump, Electric
Cooling
- Forced Air, Heat Pump
Appliances
- Included: Dishwasher(s), Refrigerator(s), Stove(s)/Range(s), Water Heater: Electric, Water Heater Location: Crawl Space
Features
- Bath Off Primary, Ceiling Fan(s), Dining Room
- Flooring: Hardwood, Vinyl, Carpet
- Windows: Double Pane/Storm Window
- Basement: None
- Has fireplace: No
Interior area
- Total structure area: 1,871
- Total interior livable area: 1,871 sqft
Property
Parking
- Total spaces: 2
- Parking features: Driveway, Attached Garage, Off Street
- Attached garage spaces: 2
Features
- Levels: One
- Stories: 1
- Entry location: Main
- Patio & porch: Bath Off Primary, Ceiling Fan(s), Double Pane/Storm Window, Dining Room, Jetted Tub, Security System, Water Heater
- Spa features: Bath
- Has view: Yes
- View description: See Remarks, Territorial
Lot
- Size: 0.31 Acres
- Features: Dead End Street, Secluded, Deck, Fenced-Partially
- Topography: Level,Partial Slope,Sloped
- Residential vegetation: Garden Space, Wooded
Details
- Parcel number: 633070605
- Zoning description: Jurisdiction: County
- Special conditions: Standard
Construction
Type & style
- Home type: SingleFamily
- Property subtype: Single Family Residence
Materials
- Cement Planked, Wood Siding, Wood Products, Cement Plank
- Roof: Composition
Condition
- Very Good
- Year built: 2006
Utilities & green energy
- Electric: Company: Cowlitz PUD
- Sewer: Sewer Connected, Company: Beacon Hill Sewer District
- Water: Public, Company: Beacon Hill Water District
Community & neighborhood
Security
- Security features: Security System
Location
- Region: Longview
- Subdivision: Beacon Hill
Other
Other facts
- Listing terms: Cash Out,Conventional,FHA,VA Loan
- Cumulative days on market: 7 days
Price history
| Date | Event | Price |
|---|---|---|
| 5/23/2025 | Sold | $500,000+5.3%$267/sqft |
Source: | ||
| 4/27/2025 | Pending sale | $475,000$254/sqft |
Source: | ||
| 4/20/2025 | Listed for sale | $475,000+90.1%$254/sqft |
Source: | ||
| 10/9/2015 | Sold | $249,900+402.8%$134/sqft |
Source: | ||
| 1/25/2006 | Sold | $49,700$27/sqft |
Source: Public Record Report a problem | ||
Public tax history
| Year | Property taxes | Tax assessment |
|---|---|---|
| 2024 | $4,346 -5.1% | $420,870 -7.1% |
| 2023 | $4,580 +8.6% | $452,900 0% |
| 2022 | $4,218 | $453,070 +19.7% |
Find assessor info on the county website
Neighborhood: 98632
Nearby schools
GreatSchools rating
- 6/10Lexington ElementaryGrades: K-5Distance: 1 mi
- 5/10Huntington Middle SchoolGrades: 6-8Distance: 2.2 mi
- 4/10Kelso High SchoolGrades: 9-12Distance: 3.3 mi
Schools provided by the listing agent
- Elementary: Lexington Elementary
- Middle: Huntington Jnr High
- High: Kelso High
Source: NWMLS. This data may not be complete. We recommend contacting the local school district to confirm school assignments for this home.

Get pre-qualified for a loan
At Zillow Home Loans, we can pre-qualify you in as little as 5 minutes with no impact to your credit score.An equal housing lender. NMLS #10287.
Sell for more on Zillow
Get a free Zillow Showcase℠ listing and you could sell for .
$506,400
2% more+ $10,128
With Zillow Showcase(estimated)
$516,528


