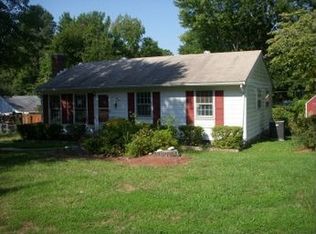Sold for $410,000
$410,000
121 Swanage Rd, North Chesterfield, VA 23236
4beds
2,314sqft
Single Family Residence
Built in 1968
0.32 Acres Lot
$419,500 Zestimate®
$177/sqft
$2,803 Estimated rent
Home value
$419,500
$390,000 - $449,000
$2,803/mo
Zestimate® history
Loading...
Owner options
Explore your selling options
What's special
Welcome to 121 Swanage Rd. This 4 level home offers 4 bedrooms, 2.5 baths. Step out to the screened porch and start your mornings listening to birdsongs and unwind in evenings as you gather your thoughts or share laughter with family and friends. Well maintained, this multi level home offers comfort, functionality, and style. The inviting layout features family room with gas fireplace, separate living and dining room with dining open to kitchen, 23x14 laundry/mudroom with access to carport. Peace of mind is yours with natural gas heating, central air (new 2020), new roof 2020 . Paved driveway leads to carport which leads to even more parking! An added bonus is the detached studio which is ideal for home office, art studio, workout area or playroom. Additional perks: pool and community center. Located in Monacan High School district, this home offers a wonderfully convenient location!
Zillow last checked: 8 hours ago
Listing updated: May 12, 2025 at 11:03am
Listed by:
Linda Harris info@srmfre.com,
Shaheen Ruth Martin & Fonville
Bought with:
Chris Hollister, 0225073415
Hollister Properties
Source: CVRMLS,MLS#: 2507832 Originating MLS: Central Virginia Regional MLS
Originating MLS: Central Virginia Regional MLS
Facts & features
Interior
Bedrooms & bathrooms
- Bedrooms: 4
- Bathrooms: 3
- Full bathrooms: 2
- 1/2 bathrooms: 1
Primary bedroom
- Description: private bath
- Level: Second
- Dimensions: 14.0 x 11.0
Bedroom 2
- Description: Hardwood floor
- Level: Second
- Dimensions: 12.0 x 11.0
Bedroom 3
- Description: Hardwood floor
- Level: Second
- Dimensions: 10.0 x 10.0
Bedroom 4
- Description: Carpet, Recessed lighting
- Level: Third
- Dimensions: 24.0 x 12.0
Other
- Dimensions: 0 x 0
Dining room
- Description: Hardwood, open concept to kitchen
- Level: First
- Dimensions: 11.0 x 11.0
Family room
- Description: Gas logs, Carpet, Opens to carport
- Level: Basement
- Dimensions: 25.0 x 13.0
Other
- Description: Tub & Shower
- Level: Second
Half bath
- Level: Basement
Kitchen
- Description: Hardwood, stainless appliances, recessed lighting
- Level: First
- Dimensions: 12.0 x 11.0
Laundry
- Description: Opens to Carport
- Level: Basement
- Dimensions: 17.0 x 11.0
Living room
- Description: Hardwood, Recessed lighting
- Level: First
- Dimensions: 18.0 x 13.0
Heating
- Forced Air, Natural Gas
Cooling
- Central Air
Appliances
- Included: Dryer, Dishwasher, Electric Cooking, Gas Water Heater, Ice Maker, Microwave, Refrigerator, Stove, Washer
- Laundry: Washer Hookup, Dryer Hookup
Features
- Ceiling Fan(s), Fireplace, Bath in Primary Bedroom, Recessed Lighting, Workshop
- Flooring: Carpet, Tile, Wood
- Windows: Storm Window(s)
- Basement: Crawl Space
- Attic: Walk-up
- Number of fireplaces: 1
- Fireplace features: Gas, Masonry, Vented
Interior area
- Total interior livable area: 2,314 sqft
- Finished area above ground: 2,314
- Finished area below ground: 0
Property
Parking
- Parking features: Driveway, Oversized, Paved
- Has uncovered spaces: Yes
Features
- Levels: Three Or More,Multi/Split
- Stories: 4
- Patio & porch: Screened, Deck, Porch
- Exterior features: Deck, Porch, Storage, Shed, Paved Driveway
- Pool features: Pool, Community
- Fencing: Back Yard,Fenced
Lot
- Size: 0.32 Acres
Details
- Parcel number: 751705754400000
Construction
Type & style
- Home type: SingleFamily
- Architectural style: Tri-Level
- Property subtype: Single Family Residence
Materials
- Brick, Frame, Vinyl Siding
- Roof: Shingle
Condition
- Resale
- New construction: No
- Year built: 1968
Utilities & green energy
- Sewer: Public Sewer
- Water: Public
Community & neighborhood
Community
- Community features: Clubhouse, Playground, Park, Pool, Tennis Court(s)
Location
- Region: North Chesterfield
- Subdivision: Shenandoah
Other
Other facts
- Ownership: Individuals
- Ownership type: Sole Proprietor
Price history
| Date | Event | Price |
|---|---|---|
| 5/12/2025 | Sold | $410,000-3.5%$177/sqft |
Source: | ||
| 4/14/2025 | Pending sale | $425,000$184/sqft |
Source: | ||
| 4/9/2025 | Listed for sale | $425,000+23.2%$184/sqft |
Source: | ||
| 2/8/2022 | Sold | $345,000+10.6%$149/sqft |
Source: | ||
| 1/7/2022 | Pending sale | $312,000$135/sqft |
Source: | ||
Public tax history
Tax history is unavailable.
Find assessor info on the county website
Neighborhood: 23236
Nearby schools
GreatSchools rating
- 5/10Reams Road Elementary SchoolGrades: PK-5Distance: 0.9 mi
- 3/10Providence Middle SchoolGrades: 6-8Distance: 1.7 mi
- 5/10Monacan High SchoolGrades: 9-12Distance: 2.5 mi
Schools provided by the listing agent
- Elementary: Reams
- Middle: Providence
- High: Monacan
Source: CVRMLS. This data may not be complete. We recommend contacting the local school district to confirm school assignments for this home.
Get a cash offer in 3 minutes
Find out how much your home could sell for in as little as 3 minutes with a no-obligation cash offer.
Estimated market value
$419,500
