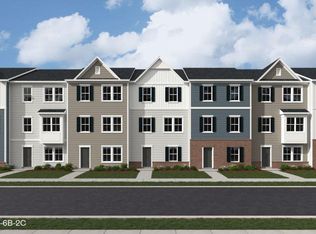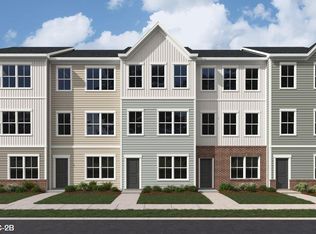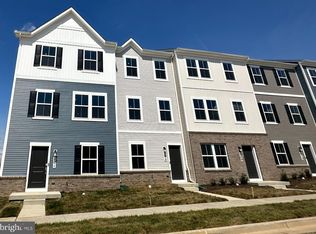Sold for $347,940
$347,940
121 Swan Field Lot 211 Lancaster, Ranson, WV 25438
3beds
1,766sqft
Townhouse
Built in 2024
1,600 Square Feet Lot
$338,500 Zestimate®
$197/sqft
$2,419 Estimated rent
Home value
$338,500
$322,000 - $355,000
$2,419/mo
Zestimate® history
Loading...
Owner options
Explore your selling options
What's special
NOW SELLING!!! Estimated April 2024 MOVE-IN!! New LANCASTER floor plan offers contemporary light-filled and sophisticated three-story living in the highly sought-after Shenandoah Springs community, Ranson WV. The impeccably designed Lancaster presents stunning exterior with beautiful landscaping and 2-car rear garage; three generously sized bedrooms offer great flexibility in how to utilize the space as both the second and third bedrooms could easily be used as an office! On the ground level, there is a recreation room plus half bath for easy entertaining. Upstairs, a large 10x18 foot deck is situated off the modern and functional kitchen, plus an immense Great Room ready for entertainment. The kitchen is suited with premium stainless-steel appliances, white ornamental granite countertops, and white cabinets. On the 3rd level sits the spacious Owner’s Bedroom with private Owner’s Bath with shower, where you can relax after a long day and much more! The Low-maintenance living! Shenandoah Springs community features onsite amenities such as a swimming pool, civic park with tot lot, basketball court and trails. Commuters will appreciate easy access to the bustling Northern Virginia, Baltimore-Washington, D.C. area. Call today for more information!
Zillow last checked: 8 hours ago
Listing updated: May 02, 2024 at 03:59pm
Listed by:
Julia Foard-Lynch 540-270-4274,
CENTURY 21 New Millennium
Bought with:
Patti Sherwood, WV0028991
Long & Foster Real Estate, Inc.
Source: Bright MLS,MLS#: WVJF2010448
Facts & features
Interior
Bedrooms & bathrooms
- Bedrooms: 3
- Bathrooms: 4
- Full bathrooms: 2
- 1/2 bathrooms: 2
- Main level bathrooms: 1
Heating
- Central, Heat Pump, Programmable Thermostat, Electric
Cooling
- Central Air, Heat Pump, Programmable Thermostat, Electric
Appliances
- Included: Microwave, Dishwasher, Disposal, Oven/Range - Electric, Refrigerator, Stainless Steel Appliance(s), Electric Water Heater
- Laundry: Upper Level, Laundry Room
Features
- Ceiling Fan(s), 9'+ Ceilings
- Flooring: Carpet, Ceramic Tile, Laminate
- Windows: Double Pane Windows, Low Emissivity Windows, Screens
- Has basement: No
- Has fireplace: No
Interior area
- Total structure area: 1,766
- Total interior livable area: 1,766 sqft
- Finished area above ground: 1,766
Property
Parking
- Total spaces: 2
- Parking features: Garage Door Opener, Garage Faces Rear, Concrete, Attached
- Attached garage spaces: 2
- Has uncovered spaces: Yes
Accessibility
- Accessibility features: None
Features
- Levels: Three
- Stories: 3
- Patio & porch: Porch
- Pool features: Community
Lot
- Size: 1,600 sqft
- Features: Rear Yard
Details
- Additional structures: Above Grade
- Parcel number: NO TAX RECORD
- Zoning: RESIDENTIAL
- Special conditions: Standard
Construction
Type & style
- Home type: Townhouse
- Architectural style: Colonial
- Property subtype: Townhouse
Materials
- Frame, Vinyl Siding
- Foundation: Concrete Perimeter
- Roof: Asphalt
Condition
- Excellent
- New construction: Yes
- Year built: 2024
Details
- Builder model: Lancaster
- Builder name: Lennar Homes
Utilities & green energy
- Electric: 200+ Amp Service
- Sewer: Public Sewer
- Water: Public
- Utilities for property: Cable Available, Underground Utilities, Broadband, Cable
Community & neighborhood
Security
- Security features: Smoke Detector(s), Carbon Monoxide Detector(s)
Location
- Region: Ranson
- Subdivision: Shenandoah Springs
HOA & financial
HOA
- Has HOA: Yes
- HOA fee: $55 monthly
- Amenities included: Tot Lots/Playground, Pool, Picnic Area, Basketball Court
Other
Other facts
- Listing agreement: Exclusive Right To Sell
- Listing terms: Cash,FHA,Conventional,USDA Loan,VA Loan
- Ownership: Fee Simple
- Road surface type: Black Top
Price history
| Date | Event | Price |
|---|---|---|
| 4/29/2024 | Sold | $347,940$197/sqft |
Source: | ||
| 3/9/2024 | Pending sale | $347,940$197/sqft |
Source: | ||
| 2/12/2024 | Price change | $347,940+0.6%$197/sqft |
Source: | ||
| 1/22/2024 | Price change | $345,940+0.6%$196/sqft |
Source: | ||
| 1/20/2024 | Price change | $343,940+0.6%$195/sqft |
Source: | ||
Public tax history
Tax history is unavailable.
Neighborhood: 25438
Nearby schools
GreatSchools rating
- 4/10Driswood Elementary SchoolGrades: PK-5Distance: 2.3 mi
- 7/10Wildwood Middle SchoolGrades: 6-8Distance: 3.5 mi
- 7/10Jefferson High SchoolGrades: 9-12Distance: 3.2 mi
Schools provided by the listing agent
- Elementary: Ranson
- Middle: Charles Town
- High: Jefferson
- District: Jefferson County Schools
Source: Bright MLS. This data may not be complete. We recommend contacting the local school district to confirm school assignments for this home.
Get a cash offer in 3 minutes
Find out how much your home could sell for in as little as 3 minutes with a no-obligation cash offer.
Estimated market value$338,500
Get a cash offer in 3 minutes
Find out how much your home could sell for in as little as 3 minutes with a no-obligation cash offer.
Estimated market value
$338,500


