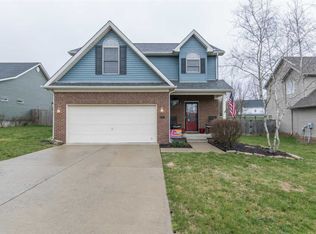Sold for $269,000 on 03/13/25
$269,000
121 Sutton Place Blvd, Georgetown, KY 40324
3beds
1,253sqft
Single Family Residence
Built in 2004
8,276.4 Square Feet Lot
$272,400 Zestimate®
$215/sqft
$1,754 Estimated rent
Home value
$272,400
$240,000 - $311,000
$1,754/mo
Zestimate® history
Loading...
Owner options
Explore your selling options
What's special
Welcome home to Sutton Place! This cute and cozy ranch features three bedrooms, two full baths, and a wonderful open concept floor plan with vaulted ceilings and inviting architectural touches. The kitchen is trendy, yet timeless, with stylish two-toned cabinets, unique epoxy countertops, updated sink and faucet, stainless appliances, and a bar area with plenty of seating. There's a centrally located, separate laundry room with cabinet storage on the way to the three bedrooms, where you'll find the primary suite tucked away at the rear of the home. Step out back and you'll discover all kinds of room for entertaining and enjoyment, with a covered patio, a large and recently reinforced deck, and a spacious and flat yard backing up to wide open space. Recent updates include a hew HVAC system in 2020 and new roof in 2015. This home is ready for new owners to move right in and make memories for years to come. Schedule a private tour today!
Zillow last checked: 8 hours ago
Listing updated: August 28, 2025 at 10:37pm
Listed by:
John Black 859-270-0702,
The Brokerage
Bought with:
Jessica Noto, 268624
Century 21 Advantage Realty - Georgetown
Source: Imagine MLS,MLS#: 25001360
Facts & features
Interior
Bedrooms & bathrooms
- Bedrooms: 3
- Bathrooms: 2
- Full bathrooms: 2
Primary bedroom
- Level: First
Bedroom 1
- Level: First
Bedroom 2
- Level: First
Bathroom 1
- Description: Full Bath
- Level: First
Bathroom 2
- Description: Full Bath
- Level: First
Kitchen
- Level: First
Living room
- Level: First
Living room
- Level: First
Utility room
- Level: First
Heating
- Heat Pump
Cooling
- Heat Pump
Appliances
- Included: Dishwasher, Microwave, Refrigerator, Range
- Laundry: Electric Dryer Hookup, Washer Hookup
Features
- Breakfast Bar, Eat-in Kitchen, Master Downstairs, Walk-In Closet(s)
- Flooring: Laminate, Tile, Vinyl
- Doors: Storm Door(s)
- Windows: Blinds
- Has basement: No
- Has fireplace: No
Interior area
- Total structure area: 1,253
- Total interior livable area: 1,253 sqft
- Finished area above ground: 1,253
- Finished area below ground: 0
Property
Parking
- Parking features: Garage
- Has garage: Yes
Features
- Levels: One
- Patio & porch: Deck, Patio, Porch
- Fencing: Privacy
- Has view: Yes
- View description: Neighborhood, Farm
Lot
- Size: 8,276 sqft
Details
- Parcel number: 19220021.000
Construction
Type & style
- Home type: SingleFamily
- Architectural style: Ranch
- Property subtype: Single Family Residence
Materials
- Brick Veneer, Vinyl Siding
- Foundation: Slab
- Roof: Dimensional Style,Shingle
Condition
- New construction: No
- Year built: 2004
Utilities & green energy
- Sewer: Public Sewer
- Water: Public
Community & neighborhood
Location
- Region: Georgetown
- Subdivision: Sutton Place
Price history
| Date | Event | Price |
|---|---|---|
| 3/13/2025 | Sold | $269,000+3.5%$215/sqft |
Source: | ||
| 1/30/2025 | Contingent | $259,900$207/sqft |
Source: | ||
| 1/28/2025 | Listed for sale | $259,900+63.5%$207/sqft |
Source: | ||
| 10/13/2017 | Sold | $159,000+17.8%$127/sqft |
Source: | ||
| 11/8/2006 | Sold | $135,000+4%$108/sqft |
Source: Public Record | ||
Public tax history
| Year | Property taxes | Tax assessment |
|---|---|---|
| 2022 | $1,573 +7.1% | $181,300 +8.2% |
| 2021 | $1,469 +964.5% | $167,500 +21.4% |
| 2017 | $138 +61.9% | $138,000 +5.3% |
Find assessor info on the county website
Neighborhood: 40324
Nearby schools
GreatSchools rating
- 4/10Lemons Mill Elementary SchoolGrades: K-5Distance: 0.7 mi
- 6/10Royal Spring Middle SchoolGrades: 6-8Distance: 3.8 mi
- 6/10Scott County High SchoolGrades: 9-12Distance: 3.7 mi
Schools provided by the listing agent
- Elementary: Lemons Mill
- Middle: Royal Spring
- High: Scott Co
Source: Imagine MLS. This data may not be complete. We recommend contacting the local school district to confirm school assignments for this home.

Get pre-qualified for a loan
At Zillow Home Loans, we can pre-qualify you in as little as 5 minutes with no impact to your credit score.An equal housing lender. NMLS #10287.
