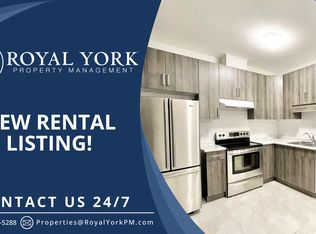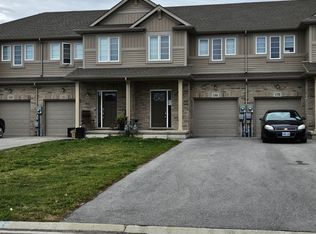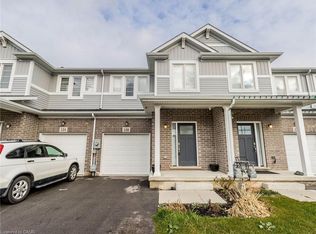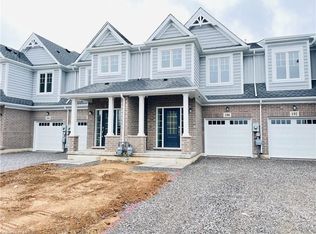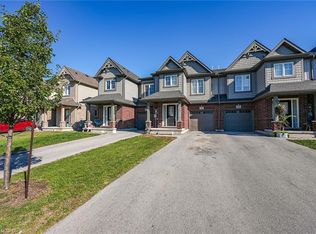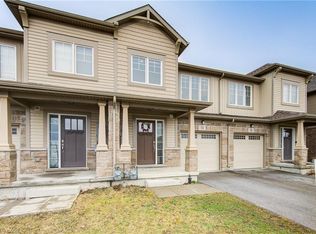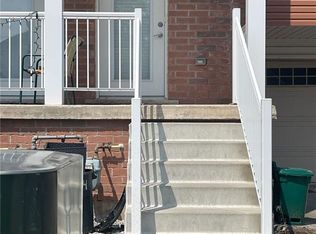***Reduced Price $549,900***Welcome to 121 Sunflower Pl in the town of Welland. This 3 bedroom, 2.5 bathroom end unit, with separate basement entrance freehold townhome is ready for your enjoyment. With over 1916 SQFT of finished floor space including basement. This home is located close to shopping schools and Niagara College Welland Campus. Offering an open concept main floor with 9ft high ceilings, a 2 pc bathroom, luxury upgraded eat in kitchen with sliders going onto the backyard and plenty of room for a family room. Upper floor hosts 3 bedrooms with the primary room having a walk in closet and 4 pc ensuite. An additional 4 pc bathroom is well suited for a growing family along with laundry faculties. A finished basement is ready for extra entertaining space with roughed in 3 pc bathroom (add your finishing touches) and lots of storage space. An extra-long driveway holds 2 cars in length and in addition to the attached garage space hosting 3 parking spots. Make this your next home.
Under contract
C$549,900
121 Sunflower Pl, Welland, ON L3C 0H9
3beds
1,369sqft
Row/Townhouse, Residential
Built in ----
2,569.13 Square Feet Lot
$-- Zestimate®
C$402/sqft
C$-- HOA
What's special
End unitSeparate basement entranceOpen concept main floorWalk in closetFinished basementExtra-long drivewayAttached garage
- 142 days |
- 13 |
- 0 |
Zillow last checked: 8 hours ago
Listing updated: December 05, 2025 at 12:24pm
Listed by:
Nick Tsimpragos, Broker,
ROYAL LEPAGE WOLLE REALTY
Source: ITSO,MLS®#: 40753298Originating MLS®#: Cornerstone Association of REALTORS®
Facts & features
Interior
Bedrooms & bathrooms
- Bedrooms: 3
- Bathrooms: 3
- Full bathrooms: 2
- 1/2 bathrooms: 1
- Main level bathrooms: 1
Other
- Features: Ensuite, Walk-in Closet
- Level: Second
Bedroom
- Level: Second
Bedroom
- Level: Second
Bathroom
- Features: 2-Piece
- Level: Main
Bathroom
- Features: 4-Piece
- Level: Second
Other
- Features: 4-Piece
- Level: Second
Other
- Level: Basement
Dinette
- Level: Main
Foyer
- Level: Main
Kitchen
- Level: Main
Laundry
- Level: Second
Living room
- Level: Main
Other
- Description: Walk in Closet
- Features: Walk-in Closet
- Level: Second
Recreation room
- Level: Basement
Utility room
- Level: Basement
Heating
- Forced Air
Cooling
- None
Features
- Other
- Basement: Full,Finished
- Has fireplace: No
Interior area
- Total structure area: 1,916
- Total interior livable area: 1,369 sqft
- Finished area above ground: 1,369
- Finished area below ground: 547
Video & virtual tour
Property
Parking
- Total spaces: 3
- Parking features: Attached Garage, Private Drive Single Wide
- Attached garage spaces: 1
- Uncovered spaces: 2
Features
- Frontage type: South
- Frontage length: 24.44
Lot
- Size: 2,569.13 Square Feet
- Dimensions: 24.44 x 105.12
- Features: Urban, Other
Details
- Parcel number: 640271048
- Zoning: RL-2-15
Construction
Type & style
- Home type: Townhouse
- Architectural style: Two Story
- Property subtype: Row/Townhouse, Residential
- Attached to another structure: Yes
Materials
- Brick Veneer, Vinyl Siding
- Roof: Asphalt Shing
Condition
- 0-5 Years
- New construction: No
Utilities & green energy
- Sewer: Sewer (Municipal)
- Water: Municipal-Metered
Community & HOA
Location
- Region: Welland
Financial & listing details
- Price per square foot: C$402/sqft
- Annual tax amount: C$4,811
- Date on market: 7/22/2025
- Inclusions: Negotiable
Nick Tsimpragos, Broker
(519) 729-8493
By pressing Contact Agent, you agree that the real estate professional identified above may call/text you about your search, which may involve use of automated means and pre-recorded/artificial voices. You don't need to consent as a condition of buying any property, goods, or services. Message/data rates may apply. You also agree to our Terms of Use. Zillow does not endorse any real estate professionals. We may share information about your recent and future site activity with your agent to help them understand what you're looking for in a home.
Price history
Price history
| Date | Event | Price |
|---|---|---|
| 12/5/2025 | Contingent | C$549,900C$402/sqft |
Source: ITSO #40753298 Report a problem | ||
| 11/27/2025 | Price change | C$549,900-8.3%C$402/sqft |
Source: ITSO #40753298 Report a problem | ||
| 7/22/2025 | Listed for sale | C$599,900C$438/sqft |
Source: ITSO #40753298 Report a problem | ||
| 10/17/2022 | Listing removed | -- |
Source: Zillow Rental Network_1 Report a problem | ||
| 9/8/2022 | Listed for rent | C$2,300+4.5%C$2/sqft |
Source: Zillow Rental Network_1 #40320524 Report a problem | ||
Public tax history
Public tax history
Tax history is unavailable.Climate risks
Neighborhood: L3B
Nearby schools
GreatSchools rating
- 4/10Harry F Abate Elementary SchoolGrades: 2-6Distance: 14.4 mi
- 3/10Gaskill Preparatory SchoolGrades: 7-8Distance: 15.2 mi
- 3/10Niagara Falls High SchoolGrades: 9-12Distance: 16.1 mi
- Loading
