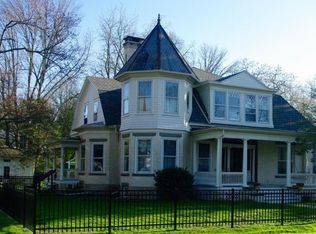Sold for $650,000 on 09/09/25
$650,000
121 Sunbury Rd, Danville, PA 17821
4beds
3,486sqft
Single Family Residence
Built in 1900
0.51 Acres Lot
$654,300 Zestimate®
$186/sqft
$2,339 Estimated rent
Home value
$654,300
Estimated sales range
Not available
$2,339/mo
Zestimate® history
Loading...
Owner options
Explore your selling options
What's special
Step into this beautifully restored 4-bedroom, 3.5-bath historic home nestled in the heart of Riverside Borough. Enjoy the charm of in-town living—walk to your favorite local shops, grab an ice cream cone, sample wine at the nearby tasting room, or take a scenic stroll across the Danville/Riverside Bridge to enjoy all that downtown Danville has to offer. Inside, you'll be welcomed by flowing, light-filled rooms featuring high ceilings, elegant crown molding, and lighted oversized closets. The heart of the home—the kitchen—has been thoughtfully renovated with quartz countertops, custom cabinetry, stunning porcelain tile, and top-of-the-line GE Café appliances. Relax in the newly finished basement rec room, or unwind under the stars in your private outdoor spa. The home sits on a spacious double lot with professional landscaping, offering ample room for entertaining, gardening, and outdoor living. A detached 2-car garage adds both convenience and character to the property.
This is more than just a home, it's a lifestyle. Come experience the perfect blend of historic charm and modern updates in one of Riverside's most beloved neighborhoods.
Zillow last checked: 8 hours ago
Listing updated: September 09, 2025 at 10:35am
Listed by:
GRETCHEN A BELLOTT 570-275-8440,
VILLAGER REALTY, INC. - DANVILLE,
Peter T Fleming,
VILLAGER REALTY, INC. - DANVILLE
Bought with:
JANET M HUMMER, RS164215L
VILLAGER REALTY, INC. - DANVILLE
Source: CSVBOR,MLS#: 20-101079
Facts & features
Interior
Bedrooms & bathrooms
- Bedrooms: 4
- Bathrooms: 4
- Full bathrooms: 2
- 3/4 bathrooms: 1
- 1/2 bathrooms: 1
Primary bedroom
- Level: Second
- Area: 243.44 Square Feet
- Dimensions: 13.60 x 17.90
Bedroom 2
- Level: Second
- Area: 278.63 Square Feet
- Dimensions: 18.70 x 14.90
Bedroom 3
- Level: Second
- Area: 206.36 Square Feet
- Dimensions: 15.40 x 13.40
Bedroom 4
- Level: Second
- Area: 56.1 Square Feet
- Dimensions: 8.50 x 6.60
Bedroom 5
- Level: First
- Area: 158.51 Square Feet
- Dimensions: 12.10 x 13.10
Bathroom
- Description: 3/4 bath
- Level: First
Bathroom
- Level: Second
Bathroom
- Level: Basement
Breakfast room
- Level: First
- Area: 52.07 Square Feet
- Dimensions: 4.30 x 12.11
Dining room
- Level: First
- Area: 238.95 Square Feet
- Dimensions: 13.50 x 17.70
Family room
- Level: Basement
- Area: 330.66 Square Feet
- Dimensions: 19.80 x 16.70
Kitchen
- Level: First
- Area: 205.62 Square Feet
- Dimensions: 13.80 x 14.90
Laundry
- Level: First
- Area: 153.27 Square Feet
- Dimensions: 11.70 x 13.10
Living room
- Level: First
- Area: 301.87 Square Feet
- Dimensions: 14.30 x 21.11
Office
- Level: First
- Area: 121.03 Square Feet
- Dimensions: 9.10 x 13.30
Other
- Description: off Primary Bedroom
- Level: Second
- Area: 184.32 Square Feet
- Dimensions: 14.40 x 12.80
Pantry
- Level: First
Rec room
- Level: Basement
- Area: 786.21 Square Feet
- Dimensions: 35.90 x 21.90
Heating
- Hot Water
Cooling
- Central Air
Appliances
- Included: Dishwasher, Microwave, Refrigerator, Stove/Range, Water Softener
- Laundry: Laundry Hookup
Features
- Walk-In Closet(s)
- Windows: Insulated Windows
- Basement: Concrete,Exterior Entry,Poured Concrete Wall
- Has fireplace: Yes
Interior area
- Total structure area: 3,486
- Total interior livable area: 3,486 sqft
- Finished area above ground: 3,486
- Finished area below ground: 1,993
Property
Parking
- Total spaces: 2
- Parking features: 2 Car
- Has garage: Yes
- Details: 4
Features
- Levels: Two
- Stories: 2
- Patio & porch: Porch, Patio, Deck
- Fencing: Fenced
Lot
- Size: 0.51 Acres
- Dimensions: .51
- Topography: No
Details
- Additional structures: Shed(s)
- Parcel number: 24122770
- Zoning: Residential
Construction
Type & style
- Home type: SingleFamily
- Property subtype: Single Family Residence
Materials
- Foundation: None
- Roof: Asphalt
Condition
- Year built: 1900
Utilities & green energy
- Electric: 200+ Amp Service
- Sewer: Public Sewer
- Water: Well
Community & neighborhood
Community
- Community features: Fencing, Paved Streets
Location
- Region: Danville
- Subdivision: 0-None
Price history
| Date | Event | Price |
|---|---|---|
| 9/9/2025 | Sold | $650,000+3.3%$186/sqft |
Source: CSVBOR #20-101079 Report a problem | ||
| 8/8/2025 | Pending sale | $629,000$180/sqft |
Source: CSVBOR #20-101079 Report a problem | ||
| 8/6/2025 | Listed for sale | $629,000+162.1%$180/sqft |
Source: CSVBOR #20-101079 Report a problem | ||
| 2/7/2007 | Sold | $240,000$69/sqft |
Source: Public Record Report a problem | ||
Public tax history
| Year | Property taxes | Tax assessment |
|---|---|---|
| 2025 | $2,365 +5.6% | $20,750 |
| 2024 | $2,240 +3.9% | $20,750 |
| 2023 | $2,155 +1.2% | $20,750 |
Find assessor info on the county website
Neighborhood: 17821
Nearby schools
GreatSchools rating
- NADanville Primary SchoolGrades: K-2Distance: 1.5 mi
- 7/10Danville Area Middle SchoolGrades: 6-8Distance: 0.7 mi
- 7/10Danville Area Senior High SchoolGrades: 9-12Distance: 1.3 mi
Schools provided by the listing agent
- District: Danville
Source: CSVBOR. This data may not be complete. We recommend contacting the local school district to confirm school assignments for this home.

Get pre-qualified for a loan
At Zillow Home Loans, we can pre-qualify you in as little as 5 minutes with no impact to your credit score.An equal housing lender. NMLS #10287.
