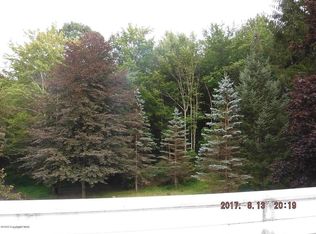Ranch Home on 5.45 Acres with 2 bedrooms and 2 baths. Small Stream goes through property with bridge that crosses over to additional land. Come with your imagination! Home features Hardwood floors throughout. Enjoy winter nights with the double sided Wood burning fireplace. Large Sliding doors in Family room and Dining room to add easy access to the amazing flat cleared property. Think of the possibilities that could be done with the beautiful acreage! Home has 1 car garage and Full basement. The home is unique and is a must to tour to see the beauty it has to offer and possibilities. Additional 6.50 Acreage for sale to make this property almost 12 acres.
This property is off market, which means it's not currently listed for sale or rent on Zillow. This may be different from what's available on other websites or public sources.

