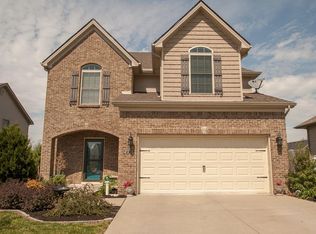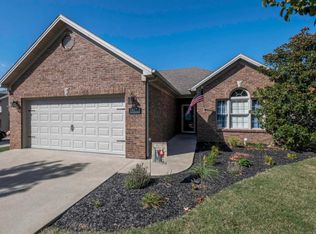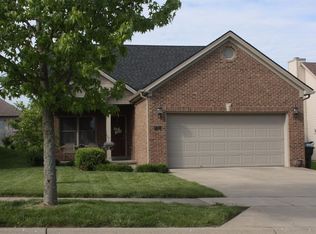Beautiful, move-in ready home located in popular Sutton Place Subdivision! This one definitely won't last!! Gorgeous hardwood floors throughout the first level. Extra tall cherry cabinets in kitchen with black appliances. Nice pantry with plenty of storage. You'll love the unique arched doorways with crown molding leading into living room and kitchen. Master suite is awesome...space galore with arched doorway leading into attached sitting area/office. Double bowl vanity with garden tub & shower in master bath plus walk-in closet. Pull down attic is partially floored with shelves. Two additional bedrooms on second level with full bath accessible from open hallway. Roof recently replaced. Covered patio & privacy fenced backyard!! As a Bonus...Home is in a cul-de-sac at the end of the street next to green space!! HOA dues; $75 annually. Lemons Mill school district! Please feel free to call with any questions 8592429527. At this time we are not interested in listing our home with a realtor, however any realtors with clients interested in this home please feel free to contact us.
This property is off market, which means it's not currently listed for sale or rent on Zillow. This may be different from what's available on other websites or public sources.



