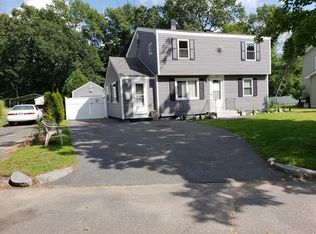Be the first to view this updated Ranch style home. Some of the updates include new kitchen cabinets with granite counter tops, stainless steel appliances that are staying for buyers enjoyment, tile and hardwood flooring thru out, newly updated bathrooms, new roof was put on in 2012. Finished basement offers two additional rooms that can be used as bedrooms, 3/4 bath with shower, kitchenette area with sink and hook up for electric stove. Central air will keep you cool summer time. This home is move in ready. All You need to do is bring your furniture and enjoy.
This property is off market, which means it's not currently listed for sale or rent on Zillow. This may be different from what's available on other websites or public sources.
