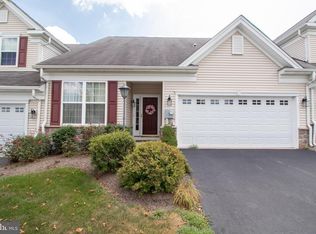Shows like a model home with a premium end unit lot. Step up to Covered Porch to enter through a storm door into the Living/Dining Room combination with Hardwood Cherry Floor at Entrance, Double Bay Windows, Custom Molding and Wainscoting, W/W Neutral Carpet and Bull Nose Railings. Bump Outs create a nice distinction and loads of natural light. Step through the beveled glass door into the Open Kitchen with Upgraded 42" Cherry Cabinetry, Upgraded Low and High Top Granite Counters & Split Sink w/Garage Disposal, Gas Range with Built in Microwave, Recess Lighting, Upgraded Black Appliances, Breakfast Area with Double Window, Beautiful Hardwood Floor in Kitchen, Pantry, Breakfast Area & Family Room with 2 story Vaulted Ceiling. Spacious Family Room offers a Gas Fireplace Flanked with Windows overlooking private views, Custom Molding, Neutral Paint, Recess Lighting and Ceiling Fan. Three Season Room off Dining Area stages as an additional Family Room. Sliders off Season Room to Professionally Landscaped Patio. Powder Room with Pedestal Sink, Hardwood Flooring, Hall Closet, Door to Mudroom with Washer, Dryer & Door to Two Car Garage. Main Bedroom offers loads of sunlight though the Triple Window, Walk-In Closet, Double Closet, Full Bathroom with Large Shower with Seat, Double Bowl Vanity with Upgraded Cherry Vanity, Comfort Height Elongated Toilet, Linen Closet & Tile Floor. Travel upstairs to Loft Area that overlooks Family Room. Double Windows in each bedroom upstairs with Double Closets. W/W Carpeting, Full Bathroom with Tub/Shower Combo., Single Sink Vanity, Vinyl Floor & Sliders on Tub. Additional Upgraded Newer Features: HVAC , Dimmers, Hardware, Lighting Package, Security System, Keypad for Garage. Seller is offering a One Year AHS Home Warranty. HOA offers: Clubhouse, Cabin, Cottage, Banquet Bldg., Fitness, Indoor Pool, Hot Tub, Outdoor Pool, Tennis Court and Clubs, Day Trips and Much More. Conveniently located & close to By-Pass 30, Septa Rails, Shopping, Dining, Golf Courses and much more! Note: Square Footage does not include sun room.
This property is off market, which means it's not currently listed for sale or rent on Zillow. This may be different from what's available on other websites or public sources.
