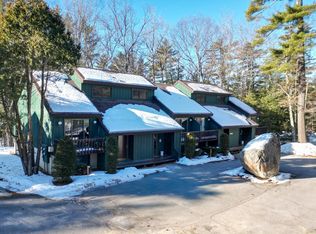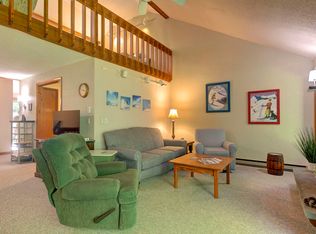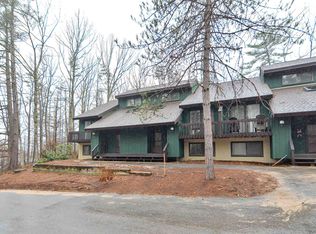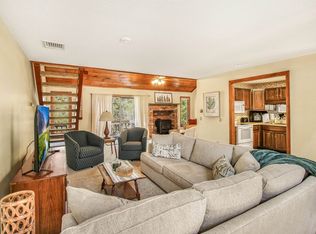Closed
Listed by:
Adam Voelbel,
Black Bear Realty 603-383-8080
Bought with: Buyers Brokers Only, LLC
$500,000
121 Stonehurst Manor Road #2C, Conway, NH 03860
3beds
1,850sqft
Condominium, Townhouse
Built in 1989
-- sqft lot
$521,500 Zestimate®
$270/sqft
$3,076 Estimated rent
Home value
$521,500
$433,000 - $626,000
$3,076/mo
Zestimate® history
Loading...
Owner options
Explore your selling options
What's special
Discover this meticulously maintained and updated 3-bedroom, 3-bath condo in North Conway, New Hampshire. Nestled in the charming Stonehurst Manor community, this turnkey vacation home features vaulted ceilings, an open floor plan, a cozy fireplace, and a spacious loft. Enjoy easy access to the Manor’s Wild Rose Restaurant, as well as Cranmore Mountain Resort, Whitaker Woods, and the shops and restaurants in North Conway Village. Perfect for creating lasting memories! Showings begin 03/29/2025. *Open House* Saturday 3/29/25 10am-12pm & Sunday 3/30/25 10am-12pm
Zillow last checked: 8 hours ago
Listing updated: April 29, 2025 at 02:38pm
Listed by:
Adam Voelbel,
Black Bear Realty 603-383-8080
Bought with:
David Kres
Buyers Brokers Only, LLC
Source: PrimeMLS,MLS#: 5033443
Facts & features
Interior
Bedrooms & bathrooms
- Bedrooms: 3
- Bathrooms: 3
- 3/4 bathrooms: 2
- 1/2 bathrooms: 1
Heating
- Propane, Baseboard, Electric, Vented Gas Heater, Gas Stove, Mini Split
Cooling
- Mini Split
Appliances
- Included: Dishwasher, Dryer, Microwave, Electric Range, Refrigerator, Washer, Water Heater
Features
- Ceiling Fan(s), Dining Area, Hearth, Kitchen Island, Vaulted Ceiling(s)
- Flooring: Carpet, Hardwood, Tile
- Basement: Climate Controlled,Finished,Insulated,Interior Access,Basement Stairs,Interior Entry
- Has fireplace: Yes
- Fireplace features: Gas
Interior area
- Total structure area: 1,850
- Total interior livable area: 1,850 sqft
- Finished area above ground: 1,100
- Finished area below ground: 750
Property
Parking
- Total spaces: 2
- Parking features: Paved, Assigned, On Site, Parking Spaces 2, Visitor
Features
- Levels: 3
- Stories: 3
- Patio & porch: Porch
- Exterior features: Balcony
Lot
- Features: Condo Development, Landscaped, In Town, Near Golf Course, Near Paths, Near Shopping, Near Skiing, Near Hospital
Details
- Zoning description: RA
Construction
Type & style
- Home type: Townhouse
- Property subtype: Condominium, Townhouse
Materials
- Wood Siding
- Foundation: Concrete
- Roof: Shingle
Condition
- New construction: No
- Year built: 1989
Utilities & green energy
- Electric: 200+ Amp Service, Circuit Breakers
- Sewer: Public Sewer
- Utilities for property: Cable, Propane, Fiber Optic Internt Avail
Community & neighborhood
Security
- Security features: Smoke Detector(s)
Location
- Region: North Conway
HOA & financial
Other financial information
- Additional fee information: Fee: $343.75
Other
Other facts
- Road surface type: Paved
Price history
| Date | Event | Price |
|---|---|---|
| 4/29/2025 | Sold | $500,000+6.4%$270/sqft |
Source: | ||
| 3/25/2025 | Listed for sale | $469,900$254/sqft |
Source: | ||
Public tax history
Tax history is unavailable.
Neighborhood: North Conway
Nearby schools
GreatSchools rating
- 6/10John H. Fuller SchoolGrades: K-6Distance: 1.1 mi
- 7/10A. Crosby Kennett Middle SchoolGrades: 7-8Distance: 6.3 mi
- 4/10Kennett High SchoolGrades: 9-12Distance: 4.9 mi
Schools provided by the listing agent
- Elementary: Lakeside Primary School
- Middle: A. Crosby Kennett Middle Sch
- High: A. Crosby Kennett Sr. High
- District: SAU #9
Source: PrimeMLS. This data may not be complete. We recommend contacting the local school district to confirm school assignments for this home.

Get pre-qualified for a loan
At Zillow Home Loans, we can pre-qualify you in as little as 5 minutes with no impact to your credit score.An equal housing lender. NMLS #10287.



