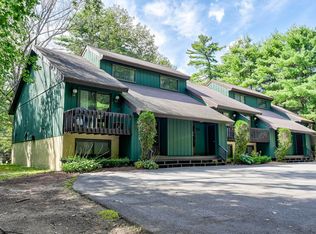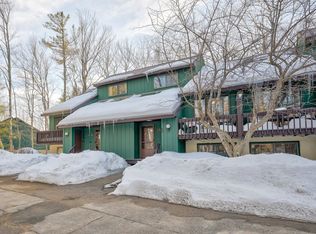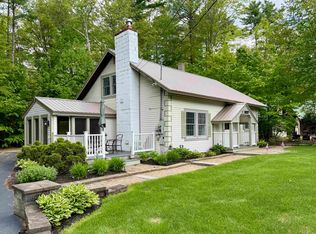Closed
Listed by:
Greydon Turner,
Pinkham Real Estate 603-356-5425,
Kevin OBrien,
Pinkham Real Estate
Bought with: KW Coastal and Lakes & Mountains Realty/N Conway
$485,000
121 Stonehurst Manor Road #1C, Conway, NH 03860
3beds
1,840sqft
Condominium
Built in 1989
-- sqft lot
$517,200 Zestimate®
$264/sqft
$2,936 Estimated rent
Home value
$517,200
Estimated sales range
Not available
$2,936/mo
Zestimate® history
Loading...
Owner options
Explore your selling options
What's special
Custom unit for sale in Stonehurst Manor. Condos such as these have been a favorite of visitors and owners alike for their comfortable layout, close proximity to town and the attractive rental aspects. This unit features a large main level with living, dining and kitchen with great flow throughout and newer flooring installed. There is a large brick hearth and working woodstove in the living area and a second, more inimate living area off the kitchen. The kitchen has been upgraded with newer appliances and a custom built live edge wood island with a propane cooktop. Just above the main floor is an open loft with vaulted wood ceilings which makes for a perfect spot to relax with a book or game. The bottom floor offers two bedrooms that share a full bath and a primary suite with ample closet space and a private bathroom. Come see why this condo is so desirable and start making a plan to enjoy the next season at Stonehurst Manor.
Zillow last checked: 8 hours ago
Listing updated: May 02, 2025 at 01:42pm
Listed by:
Greydon Turner,
Pinkham Real Estate 603-356-5425,
Kevin OBrien,
Pinkham Real Estate
Bought with:
Maureen Blanchard
KW Coastal and Lakes & Mountains Realty/N Conway
Source: PrimeMLS,MLS#: 5034457
Facts & features
Interior
Bedrooms & bathrooms
- Bedrooms: 3
- Bathrooms: 3
- Full bathrooms: 2
- 1/2 bathrooms: 1
Heating
- Gas Heater, Wood Stove, Mini Split
Cooling
- Mini Split
Appliances
- Included: Dishwasher, Dryer, Microwave, Gas Range, Refrigerator, Washer, Electric Water Heater, Exhaust Fan
- Laundry: 1st Floor Laundry
Features
- Dining Area, Hearth, Kitchen Island, Kitchen/Dining, Kitchen/Family, Kitchen/Living, LED Lighting, Natural Woodwork
- Flooring: Carpet, Tile, Wood
- Windows: Skylight(s)
- Basement: Concrete,Daylight,Finished,Interior Entry
Interior area
- Total structure area: 1,840
- Total interior livable area: 1,840 sqft
- Finished area above ground: 1,097
- Finished area below ground: 743
Property
Parking
- Total spaces: 2
- Parking features: Shared Driveway, Paved, On Site, Parking Spaces 2
Features
- Levels: 2.5,Multi-Level
- Stories: 2
- Exterior features: Deck, Tennis Court(s)
- Has view: Yes
- View description: Mountain(s)
Lot
- Size: 18.45 Acres
- Features: Condo Development, Country Setting, Wooded, In Town, Near Country Club, Near Golf Course, Near Paths, Near Shopping, Near Skiing, Near Hospital
Details
- Zoning description: Residential
Construction
Type & style
- Home type: Condo
- Architectural style: Contemporary
- Property subtype: Condominium
Materials
- Wood Frame, Wood Exterior
- Foundation: Concrete
- Roof: Other Shingle
Condition
- New construction: No
- Year built: 1989
Utilities & green energy
- Electric: Circuit Breakers
- Sewer: Public Sewer
- Utilities for property: Cable
Community & neighborhood
Location
- Region: North Conway
- Subdivision: Stonehurst Village Townhouse Condominium
HOA & financial
Other financial information
- Additional fee information: Fee: $344
Other
Other facts
- Road surface type: Paved
Price history
| Date | Event | Price |
|---|---|---|
| 5/2/2025 | Sold | $485,000+2.1%$264/sqft |
Source: | ||
| 4/2/2025 | Listed for sale | $474,900+3.2%$258/sqft |
Source: | ||
| 7/11/2024 | Sold | $460,000$250/sqft |
Source: | ||
| 6/13/2024 | Listed for sale | $460,000$250/sqft |
Source: | ||
Public tax history
Tax history is unavailable.
Neighborhood: North Conway
Nearby schools
GreatSchools rating
- 6/10John H. Fuller SchoolGrades: K-6Distance: 1 mi
- 7/10A. Crosby Kennett Middle SchoolGrades: 7-8Distance: 6.2 mi
- 4/10Kennett High SchoolGrades: 9-12Distance: 4.9 mi
Schools provided by the listing agent
- Elementary: Conway Elem School
- Middle: A. Crosby Kennett Middle Sch
- High: A. Crosby Kennett Sr. High
- District: SAU #9
Source: PrimeMLS. This data may not be complete. We recommend contacting the local school district to confirm school assignments for this home.
Get pre-qualified for a loan
At Zillow Home Loans, we can pre-qualify you in as little as 5 minutes with no impact to your credit score.An equal housing lender. NMLS #10287.


