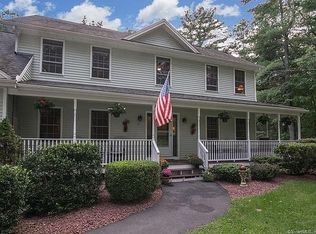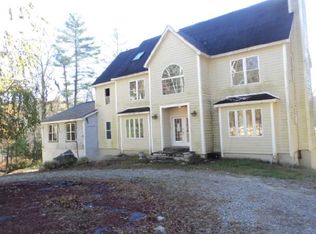Sold for $465,000
$465,000
121 Stone Road, Killingly, CT 06241
5beds
1,748sqft
Single Family Residence
Built in 2003
5.71 Acres Lot
$519,300 Zestimate®
$266/sqft
$3,917 Estimated rent
Home value
$519,300
$493,000 - $545,000
$3,917/mo
Zestimate® history
Loading...
Owner options
Explore your selling options
What's special
Welcome to 121 Stone Rd, Dayville, CT! This charming property is nestled in a peaceful neighborhood, offering a perfect blend of comfort and convenience. Situated in the heart of Dayville, this home provides easy access to local amenities, schools, and major roadways, making it an ideal choice for families and commuters alike. As you step inside, you'll immediately notice the inviting atmosphere and well-designed layout. The main level features a spacious living room bathed in natural light, creating a warm and welcoming ambiance. The adjacent dining area is perfect for entertaining guests or enjoying family meals. The upper level is dedicated to rest and relaxation. The master suite is generously proportioned and offers a private oasis to unwind after a long day. Three additional bedrooms provide ample space for family members or guests, and a shared bathroom ensures everyone's comfort. The lower level houses the fifth bedroom and full bathroom. Outside, the property offers a serene escape. Additionally, a two-car garage provides ample storage space for vehicles and other belongings. 121 Stone Rd benefits from its prime location, being in close proximity to schools, parks, shopping centers, and dining options. With easy access to major roadways, commuting to neighboring towns or cities is a breeze. Don't miss the opportunity to make this lovely house your new home. Offers due 6/16 @ 3:00pm!
Zillow last checked: 8 hours ago
Listing updated: July 09, 2024 at 08:18pm
Listed by:
Courtney E. Ravenelle 860-377-7341,
RE/MAX Bell Park Realty 860-774-7600,
Ashley Phillips 860-942-1101,
RE/MAX Bell Park Realty
Bought with:
Sheena Ruggirello, RES.0806662
Real Broker CT, LLC
Source: Smart MLS,MLS#: 170572741
Facts & features
Interior
Bedrooms & bathrooms
- Bedrooms: 5
- Bathrooms: 4
- Full bathrooms: 3
- 1/2 bathrooms: 1
Primary bedroom
- Level: Upper
Bedroom
- Level: Upper
Bedroom
- Level: Upper
Bedroom
- Level: Upper
Bedroom
- Level: Lower
Bathroom
- Level: Main
Bathroom
- Level: Upper
Bathroom
- Level: Upper
Bathroom
- Level: Lower
Den
- Level: Main
Dining room
- Level: Main
Family room
- Level: Lower
Kitchen
- Level: Main
Living room
- Level: Main
Heating
- Baseboard, Oil
Cooling
- Window Unit(s)
Appliances
- Included: Oven/Range, Refrigerator, Dishwasher, Water Heater
- Laundry: Main Level
Features
- Basement: Full,Finished
- Number of fireplaces: 1
Interior area
- Total structure area: 1,748
- Total interior livable area: 1,748 sqft
- Finished area above ground: 1,748
Property
Parking
- Total spaces: 2
- Parking features: Attached
- Attached garage spaces: 2
Lot
- Size: 5.71 Acres
- Features: Secluded
Details
- Parcel number: 1692382
- Zoning: FMR.R
Construction
Type & style
- Home type: SingleFamily
- Architectural style: Colonial
- Property subtype: Single Family Residence
Materials
- Wood Siding
- Foundation: Concrete Perimeter
- Roof: Asphalt
Condition
- New construction: No
- Year built: 2003
Utilities & green energy
- Sewer: Septic Tank
- Water: Well
Community & neighborhood
Location
- Region: Killingly
Price history
| Date | Event | Price |
|---|---|---|
| 7/28/2023 | Sold | $465,000+3.6%$266/sqft |
Source: | ||
| 7/10/2023 | Pending sale | $449,000$257/sqft |
Source: | ||
| 6/19/2023 | Contingent | $449,000$257/sqft |
Source: | ||
| 6/15/2023 | Listed for sale | $449,000+56.4%$257/sqft |
Source: | ||
| 3/9/2020 | Sold | $287,000-4.3%$164/sqft |
Source: | ||
Public tax history
| Year | Property taxes | Tax assessment |
|---|---|---|
| 2025 | $6,453 +5.4% | $272,960 |
| 2024 | $6,120 -1.6% | $272,960 +29.5% |
| 2023 | $6,219 +14% | $210,770 +7.3% |
Find assessor info on the county website
Neighborhood: 06241
Nearby schools
GreatSchools rating
- NAKillingly Central SchoolGrades: PK-1Distance: 3.3 mi
- 4/10Killingly Intermediate SchoolGrades: 5-8Distance: 3.7 mi
- 4/10Killingly High SchoolGrades: 9-12Distance: 2.4 mi

Get pre-qualified for a loan
At Zillow Home Loans, we can pre-qualify you in as little as 5 minutes with no impact to your credit score.An equal housing lender. NMLS #10287.

