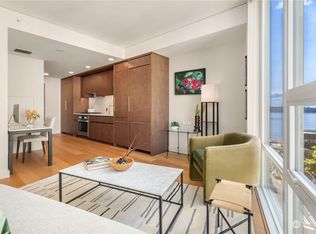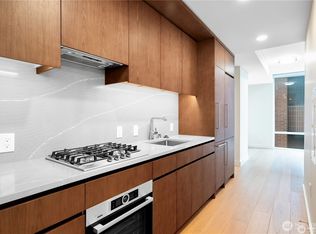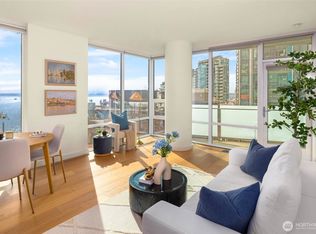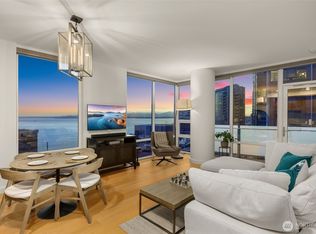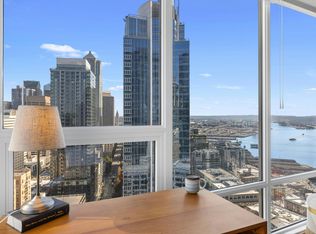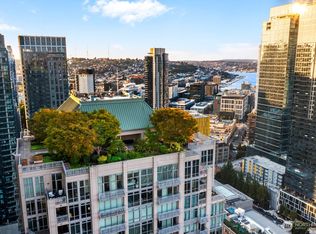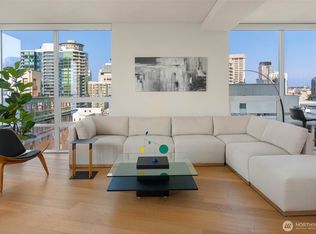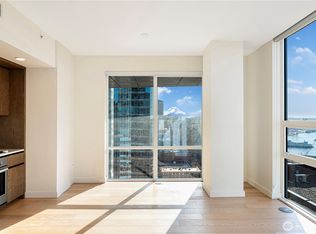Welcome to this stunning NW corner home in The Emerald! First resale of desirable, first to sell-out plan, this 28th floor home provides unobstructed protected views of the Sound, Olympics, and Space Needle. Beautiful oak hardwood floors throughout, custom wood cabinetry, and floor to ceiling windows to take in those iconic PNW sunsets. Well designed floor plan provides two large bedrooms, corner primary suite w/ custom W/I closet, & en suite bath. Experience resort style living with state of the art fitness center, yoga studio, expansive roof top lounge w/ indoor and outdoor gathering spaces, pet run/spa, 24/7 concierge, and guest suite. One pkg space included included. One block from Pike Place Market, this inner city luxury escape is it!
Contingent
Listed by:
Kayla Preston,
Every Door Real Estate,
Lindsey Gudger,
Every Door Real Estate
$1,339,000
121 Stewart Street #2807, Seattle, WA 98101
2beds
1,059sqft
Est.:
Condominium
Built in 2021
-- sqft lot
$1,324,400 Zestimate®
$1,264/sqft
$1,301/mo HOA
What's special
Beautiful oak hardwood floorsFloor to ceiling windowsCorner primary suiteWell designed floor planCustom wood cabinetryNw corner home
- 226 days |
- 580 |
- 23 |
Zillow last checked: 8 hours ago
Listing updated: September 24, 2025 at 07:05pm
Listed by:
Kayla Preston,
Every Door Real Estate,
Lindsey Gudger,
Every Door Real Estate
Source: NWMLS,MLS#: 2369804
Facts & features
Interior
Bedrooms & bathrooms
- Bedrooms: 2
- Bathrooms: 2
- Full bathrooms: 2
- Main level bathrooms: 2
- Main level bedrooms: 2
Primary bedroom
- Level: Main
Bedroom
- Level: Main
Bathroom full
- Level: Main
Bathroom full
- Level: Main
Entry hall
- Level: Main
Kitchen without eating space
- Level: Main
Living room
- Level: Main
Heating
- Heat Pump, High Efficiency (Unspecified), Electric, Natural Gas
Cooling
- Central Air
Appliances
- Included: Dishwasher(s), Disposal, Dryer(s), Refrigerator(s), Stove(s)/Range(s), Washer(s), Garbage Disposal, Cooking-Gas, Dryer-Electric
- Laundry: Electric Dryer Hookup
Features
- Flooring: Ceramic Tile, Engineered Hardwood
- Has fireplace: No
Interior area
- Total structure area: 1,059
- Total interior livable area: 1,059 sqft
Video & virtual tour
Property
Parking
- Total spaces: 1
- Parking features: Common Garage
- Garage spaces: 1
Features
- Levels: One
- Stories: 1
- Entry location: Main
- Patio & porch: Cooking-Gas, Dryer-Electric, Primary Bathroom, Walk-In Closet(s)
- Has view: Yes
- View description: City, Mountain(s), Sound
- Has water view: Yes
- Water view: Sound
Lot
- Features: Corner Lot, Curbs, Sidewalk
Details
- Parcel number: 2329712010
- Special conditions: Standard
Construction
Type & style
- Home type: Condo
- Property subtype: Condominium
Materials
- Cement/Concrete
- Roof: Flat
Condition
- Year built: 2021
Utilities & green energy
- Electric: Company: SCL
- Sewer: Company: HOA
- Water: Company: HOA
- Utilities for property: Astound
Community & HOA
Community
- Features: Cable TV, Clubhouse, Electric Car Charging Station, Elevator, Fitness Center, Game/Rec Rm, Lobby Entrance, Rooftop Deck
- Security: Fire Sprinkler System
- Subdivision: Downtown
HOA
- Services included: Central Hot Water, Common Area Maintenance, Concierge, Gas, Sewer, Water
- HOA fee: $1,301 monthly
Location
- Region: Seattle
Financial & listing details
- Price per square foot: $1,264/sqft
- Tax assessed value: $1,268,000
- Annual tax amount: $12,636
- Date on market: 12/31/2024
- Cumulative days on market: 390 days
- Listing terms: Cash Out,Conventional,FHA,VA Loan
- Inclusions: Dishwasher(s), Dryer(s), Garbage Disposal, Refrigerator(s), Stove(s)/Range(s), Washer(s)
Estimated market value
$1,324,400
$1.26M - $1.39M
$4,056/mo
Price history
Price history
| Date | Event | Price |
|---|---|---|
| 9/25/2025 | Listed for sale | $1,339,000$1,264/sqft |
Source: | ||
| 9/13/2025 | Pending sale | $1,339,000$1,264/sqft |
Source: | ||
| 8/2/2025 | Price change | $1,339,000-3.7%$1,264/sqft |
Source: | ||
| 5/3/2025 | Listed for sale | $1,390,000-10.8%$1,313/sqft |
Source: | ||
| 7/23/2021 | Sold | $1,558,000$1,471/sqft |
Source: Public Record Report a problem | ||
Public tax history
Public tax history
| Year | Property taxes | Tax assessment |
|---|---|---|
| 2024 | $11,684 -7.5% | $1,268,000 -9% |
| 2023 | $12,636 -1.4% | $1,393,000 -11.6% |
| 2022 | $12,820 -18.9% | $1,576,000 -11.8% |
Find assessor info on the county website
BuyAbility℠ payment
Est. payment
$9,355/mo
Principal & interest
$6670
HOA Fees
$1301
Other costs
$1384
Climate risks
Neighborhood: Downtown
Nearby schools
GreatSchools rating
- 4/10Lowell Elementary SchoolGrades: PK-5Distance: 1.4 mi
- 7/10Edmonds S. Meany Middle SchoolGrades: 6-8Distance: 1.8 mi
- 8/10Garfield High SchoolGrades: 9-12Distance: 1.8 mi
- Loading
