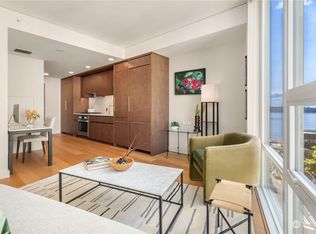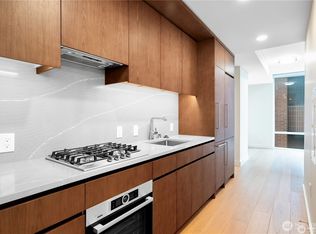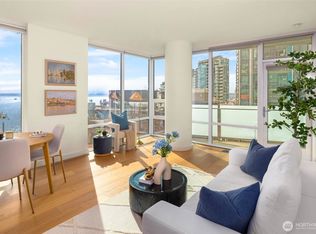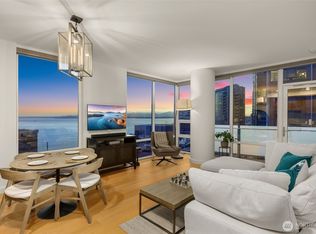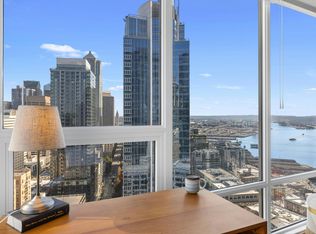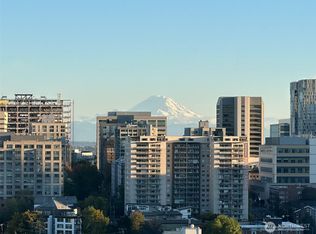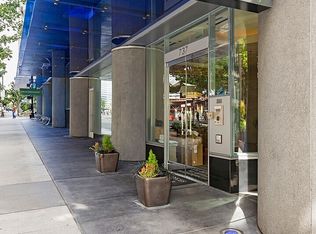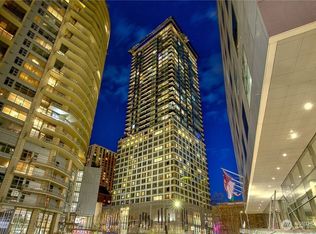The Emerald is an exquisite luxury high-rise building, just one block from Pike Place Market and two from the newly transformed Seattle Waterfront. This thoughtfully designed residence features floor-to-ceiling windows with waterfront views, White Oak hardwoods, custom wood cabinets, Carrara marble counter tops, Bosch appliances, a spacious, spa-like bath, full-size washer/dryer, custom shades, and Latch keyless entry. The den/office offers potential as a non-conforming 2nd bedroom. Enjoy premier amenities: 24hr concierge, fitness center, yoga studio, pet run, guest suite, onsite electric carshare, and a stunning indoor/outdoor rooftop lounge with panoramic views of Elliott Bay, Mt. Rainier, and the Olympics that will leave you captivated!
Pending inspection
Listed by:
Janet Taing,
Keller Williams Seattle Metro
Price cut: $20K (12/1)
$650,000
121 Stewart Street #2204, Seattle, WA 98101
1beds
773sqft
Est.:
Condominium
Built in 2020
-- sqft lot
$636,100 Zestimate®
$841/sqft
$950/mo HOA
What's special
White oak hardwoodsSpacious spa-like bathCarrara marble counter topsLatch keyless entryCustom shadesCustom wood cabinetsBosch appliances
- 144 days |
- 345 |
- 10 |
Zillow last checked: 8 hours ago
Listing updated: December 11, 2025 at 03:00pm
Listed by:
Janet Taing,
Keller Williams Seattle Metro
Source: NWMLS,MLS#: 2411332
Facts & features
Interior
Bedrooms & bathrooms
- Bedrooms: 1
- Bathrooms: 1
- Full bathrooms: 1
- Main level bathrooms: 1
- Main level bedrooms: 1
Primary bedroom
- Level: Main
Bathroom full
- Level: Main
Den office
- Level: Main
Dining room
- Level: Main
Entry hall
- Level: Main
Kitchen without eating space
- Level: Main
Living room
- Level: Main
Utility room
- Level: Main
Heating
- Heat Pump, Electric
Cooling
- Heat Pump
Appliances
- Included: Dishwasher(s), Disposal, Dryer(s), Microwave(s), Refrigerator(s), Stove(s)/Range(s), Washer(s), Garbage Disposal, Water Heater: water sourced heat pump, Water Heater Location: In the wall, Cooking-Gas, Dryer-Electric, Ice Maker, Washer
- Laundry: Electric Dryer Hookup, Washer Hookup
Features
- Flooring: Ceramic Tile, Hardwood
- Windows: Insulated Windows, Coverings: Hunter Douglas Shades
- Has fireplace: No
Interior area
- Total structure area: 773
- Total interior livable area: 773 sqft
Video & virtual tour
Property
Parking
- Parking features: None
Features
- Levels: One
- Stories: 1
- Entry location: Main
- Patio & porch: Cooking-Gas, Dryer-Electric, End Unit, Ice Maker, Insulated Windows, Primary Bathroom, Sprinkler System, Walk-In Closet(s), Washer, Water Heater
- Has view: Yes
- View description: Bay, City, Sound
- Has water view: Yes
- Water view: Bay,Sound
Lot
- Features: Corner Lot, Curbs, Paved, Sidewalk
Details
- Parcel number: 2329711500
- Special conditions: Standard
Construction
Type & style
- Home type: Condo
- Architectural style: Modern
- Property subtype: Condominium
Materials
- Cement/Concrete
- Roof: Built-Up
Condition
- Year built: 2020
- Major remodel year: 2020
Utilities & green energy
- Electric: Company: Seattle City Light
- Sewer: Company: included in HOA dues
- Water: Company: included in HOA dues
- Utilities for property: Comcast/Xfinity, Comcast/Xfinity
Green energy
- Energy efficient items: Insulated Windows
Community & HOA
Community
- Features: Clubhouse, Elevator, Fitness Center, Lobby Entrance, Rooftop Deck, See Remarks
- Security: Security Service
- Subdivision: Downtown
HOA
- Services included: Central Hot Water, Common Area Maintenance, Concierge, Earthquake Insurance, Gas, Security, Sewer, Water
- HOA fee: $950 monthly
- HOA phone: 206-706-8000
Location
- Region: Seattle
Financial & listing details
- Price per square foot: $841/sqft
- Tax assessed value: $607,000
- Annual tax amount: $5,607
- Date on market: 7/22/2025
- Cumulative days on market: 146 days
- Listing terms: Cash Out,Conventional,FHA,VA Loan
- Inclusions: Dishwasher(s), Dryer(s), Garbage Disposal, Microwave(s), Refrigerator(s), Stove(s)/Range(s), Washer(s)
Estimated market value
$636,100
$604,000 - $668,000
$2,820/mo
Price history
Price history
| Date | Event | Price |
|---|---|---|
| 12/11/2025 | Pending sale | $650,000$841/sqft |
Source: | ||
| 12/1/2025 | Price change | $650,000-3%$841/sqft |
Source: | ||
| 11/13/2025 | Price change | $670,000-2.2%$867/sqft |
Source: | ||
| 10/23/2025 | Price change | $2,800-3.4%$4/sqft |
Source: Zillow Rentals Report a problem | ||
| 10/1/2025 | Listed for rent | $2,900+1.8%$4/sqft |
Source: Zillow Rentals Report a problem | ||
Public tax history
Public tax history
| Year | Property taxes | Tax assessment |
|---|---|---|
| 2024 | $5,607 -16.8% | $607,000 -18.2% |
| 2023 | $6,742 +17.5% | $742,000 +5.4% |
| 2022 | $5,740 -12.9% | $704,000 -5.4% |
Find assessor info on the county website
BuyAbility℠ payment
Est. payment
$4,787/mo
Principal & interest
$3165
HOA Fees
$950
Other costs
$672
Climate risks
Neighborhood: Downtown
Nearby schools
GreatSchools rating
- 4/10Lowell Elementary SchoolGrades: PK-5Distance: 1.4 mi
- 7/10Edmonds S. Meany Middle SchoolGrades: 6-8Distance: 1.8 mi
- 8/10Garfield High SchoolGrades: 9-12Distance: 1.8 mi
- Loading
