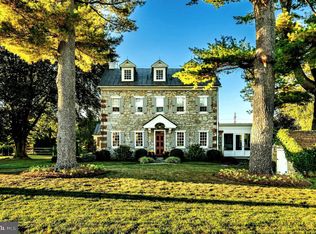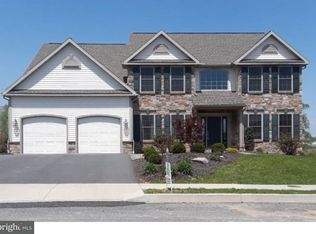This gorgeous Minnesotta III floor plan is definitely worth seeing! Gorgeous floor plan that features so many interior upgrades! Tile in the foyer and the kitchen and then hardwood going throughout the remainder of the home! Wainscoting throughout the home as well that really adds to the elegance that this home has to offer! 4 bedrooms, and 3 full bathroom, full basement, composite deck, 2 car garage, metal balusters are just a few things that this home has to offer! This gem won't last long! Additionally, this home comes with a 1 year warranty as well.
This property is off market, which means it's not currently listed for sale or rent on Zillow. This may be different from what's available on other websites or public sources.

