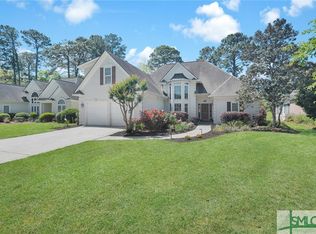Gorgeous brick ranch located on the lush #14 Fairway at Southbridge! Enjoy this very open floor plan complete with formal Dining Room open to Great Room with volume ceilings! The D/R and G/R offer hardwood floors, and the great room includes a long wet bar area with curio cabinets and a fireplace - plus lots of windows to let the sun shine in! The kitchen offers linen colored Corian countertops, lots of storage and newer stainless appliances plus an oversized breakfast area and bar seating! The bedroom arrangement is a split and features two guest bedrooms on one side with a Jack&Jill bath in between and a powder bath. There is a large master suite on the other side, and a master bath with double vanities, a garden tub, separate shower and private wc - plus the master and great room open to a beautiful heated and cooled sunroom that overlooks lush golf greens! There is a bonus room above the two-car garage! This home has been immaculately maintained and beautifully landscaped!
This property is off market, which means it's not currently listed for sale or rent on Zillow. This may be different from what's available on other websites or public sources.

