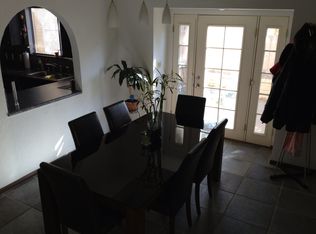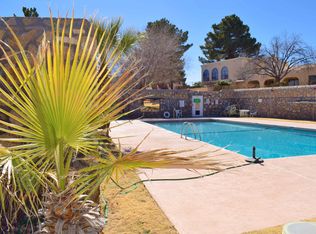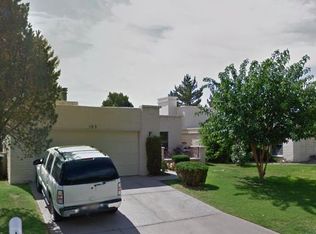Sold
Price Unknown
121 Star Spirit Rd, Santa Teresa, NM 88008
2beds
1,528sqft
Single Family Residence
Built in 1977
0.28 Acres Lot
$279,200 Zestimate®
$--/sqft
$1,719 Estimated rent
Home value
$279,200
Estimated sales range
Not available
$1,719/mo
Zestimate® history
Loading...
Owner options
Explore your selling options
What's special
Welcome to this completely renovated home in the highly desired Paseo Village Community. This unique property boasts 2 bedrms & 3 bathrooms situated on a .28 acre lot. Upon entering this home you are greeted with a spacious open floor plan & 13' vaulted ceiling. Kitchen features custom made cabinetry, granite countertops, granite composite sink. Samsung stove, refrigerator & dishwasher. Sliding glass doors lead to the covered patio. A spacious master bedrm suite features sliding glass doors to the covered patio, walk-in closet, double vanity bathroom and walk-in shower. A separate laundry room offers countertop sink, cabinetry, shelving & nearby half bath. Window treatments include shutters & blinds. Sm bonus room- completes the homes interior features. Double car garage w/ workbench & cabinetry. Home has up dated refrigerated air & heat. Pitched Spanish tile roof. New trees have been planted alongside property. Front courtyard awaits your personal touch. HOA maintains outer lawns, pool & tennis court
Zillow last checked: 8 hours ago
Listing updated: May 09, 2025 at 06:09am
Listed by:
Ruth Ann Burkman 0266518 915-892-1275,
The Real Estate Power Houses
Bought with:
Ruth Ann Burkman, 0266518
The Real Estate Power Houses
Source: GEPAR,MLS#: 918291
Facts & features
Interior
Bedrooms & bathrooms
- Bedrooms: 2
- Bathrooms: 3
- 3/4 bathrooms: 2
- 1/2 bathrooms: 1
Heating
- Natural Gas, Central, Forced Air
Cooling
- Refrigerated, Ceiling Fan(s), Central Air
Appliances
- Included: Dishwasher, Dryer, Fan Hood, Gas Water Heater, Microwave, Refrigerator, Washer
- Laundry: Electric Dryer Hookup, Gas Dryer Hookup, Washer Hookup
Features
- Double Vanity, Cathedral Ceiling(s), Bar, Ceiling Fan(s), LR DR Combo, Walk-In Closet(s), Zoned MBR
- Flooring: Tile, Carpet
- Windows: Blinds, Shutters
- Number of fireplaces: 1
Interior area
- Total structure area: 1,528
- Total interior livable area: 1,528 sqft
Property
Accessibility
- Accessibility features: Exterior Handicapped Accessible
Features
- Patio & porch: Covered
- Exterior features: Walled Front, Walled Backyard, Back Yard Access
- Has private pool: Yes
- Pool features: In Ground, See Remarks
- Fencing: Back Yard
Lot
- Size: 0.28 Acres
- Features: Corner Lot
Details
- Additional structures: None
- Parcel number: 1704877
- Zoning: R1
- Special conditions: None
Construction
Type & style
- Home type: SingleFamily
- Architectural style: 1 Story
- Property subtype: Single Family Residence
Materials
- Slump Block
- Roof: Pitched,Flat,Tile
Condition
- Year built: 1977
Utilities & green energy
- Water: Community
Community & neighborhood
Location
- Region: Santa Teresa
- Subdivision: Santa Teresa
HOA & financial
HOA
- Has HOA: Yes
- HOA fee: $150 monthly
- Amenities included: Pool, Tennis Court(s)
- Services included: Common Area, Front Landscape, Streets
- Association name: Dana Properties
Other
Other facts
- Listing terms: Cash,Conventional,FHA,VA Loan
Price history
| Date | Event | Price |
|---|---|---|
| 5/8/2025 | Sold | -- |
Source: | ||
| 3/31/2025 | Pending sale | $297,500$195/sqft |
Source: | ||
| 3/7/2025 | Listed for sale | $297,500$195/sqft |
Source: | ||
| 12/12/2024 | Listing removed | $297,500-2.5%$195/sqft |
Source: | ||
| 7/30/2024 | Price change | $305,000+3.6%$200/sqft |
Source: | ||
Public tax history
| Year | Property taxes | Tax assessment |
|---|---|---|
| 2024 | $1,515 +2.3% | $49,896 +3% |
| 2023 | $1,481 +3.2% | $48,444 +3% |
| 2022 | $1,435 +3.6% | $47,033 +3% |
Find assessor info on the county website
Neighborhood: 88008
Nearby schools
GreatSchools rating
- 7/10Santa Teresa Elementary SchoolGrades: PK-6Distance: 1.7 mi
- 4/10Santa Teresa Middle SchoolGrades: 7-8Distance: 2 mi
- 7/10Santa Teresa High SchoolGrades: 9-12Distance: 0.8 mi
Schools provided by the listing agent
- Elementary: Santat
- Middle: Santat
- High: Santat
Source: GEPAR. This data may not be complete. We recommend contacting the local school district to confirm school assignments for this home.


