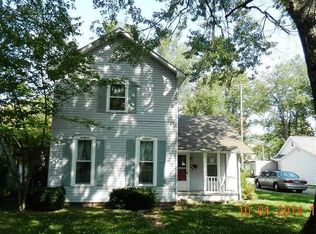Two bedroom, one bath ranch home with a one car attached garage. Laminate floors, 200 amp electrical service, water heater, paint, vinyl siding, soffits, facia, gutters, and granite kitchen countertop, bathroom vanity, pex water lines all updated in the past 4 years. Water softener included. A second garage door leads to a detached garage/shed that has tons of potential. located in Pendleton. Family room 17 x 15. Bedroom 1 approximately 11.5 x 9 Bedroom 2 approximately 11.5 x 13 Kitchen approximately 8.6 x 14.5
This property is off market, which means it's not currently listed for sale or rent on Zillow. This may be different from what's available on other websites or public sources.
