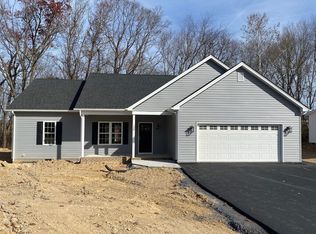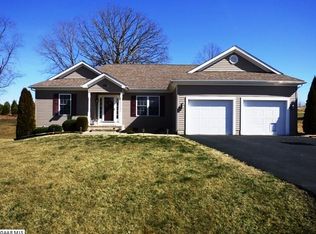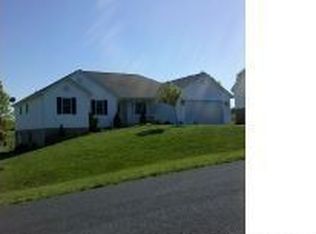Closed
$389,900
121 Spring Ridge Dr, Stuarts Draft, VA 24477
3beds
1,672sqft
Single Family Residence
Built in 2024
0.34 Acres Lot
$406,500 Zestimate®
$233/sqft
$2,433 Estimated rent
Home value
$406,500
$374,000 - $439,000
$2,433/mo
Zestimate® history
Loading...
Owner options
Explore your selling options
What's special
Farm House dreams come true in an affordable budget and new construction. White board and batten front, wood grain stained fiberglass front door and even black gutters to pop it off. Open floor plan welcomes you with real oak flooring custom cherry kitchen with granite countertops. Split bedroom floor plan. Double car garage. Peaceful rear porch with Trex Decking.
Zillow last checked: 8 hours ago
Listing updated: May 21, 2025 at 11:10am
Listed by:
JILL ARGENBRIGHT 540-448-5629,
EARHART AND ASSOCIATES
Bought with:
ON POINT PROPERTIES LLC TEAM, 0226035953
EPIQUE REALTY
Source: CAAR,MLS#: 658957 Originating MLS: Greater Augusta Association of Realtors Inc
Originating MLS: Greater Augusta Association of Realtors Inc
Facts & features
Interior
Bedrooms & bathrooms
- Bedrooms: 3
- Bathrooms: 2
- Full bathrooms: 2
- Main level bathrooms: 2
- Main level bedrooms: 3
Primary bedroom
- Level: First
Bedroom
- Level: First
Bedroom
- Level: First
Primary bathroom
- Level: First
Bathroom
- Level: First
Kitchen
- Level: First
Laundry
- Level: First
Living room
- Level: First
Heating
- Heat Pump
Cooling
- Central Air
Appliances
- Included: Dishwasher, Electric Range, Disposal, Microwave
- Laundry: Washer Hookup, Dryer Hookup
Features
- Primary Downstairs, Kitchen Island, Recessed Lighting, Vaulted Ceiling(s)
- Flooring: Carpet, Ceramic Tile, Hardwood
- Windows: Double Pane Windows, Insulated Windows, Low-Emissivity Windows, Screens, Tilt-In Windows
- Basement: Crawl Space
Interior area
- Total structure area: 2,200
- Total interior livable area: 1,672 sqft
- Finished area above ground: 1,672
- Finished area below ground: 0
Property
Parking
- Total spaces: 2
- Parking features: Asphalt, Attached, Electricity, Garage Faces Front, Garage, Garage Door Opener
- Attached garage spaces: 2
Features
- Levels: One
- Stories: 1
- Pool features: None
Lot
- Size: 0.34 Acres
- Features: Level
Details
- Parcel number: 10
- Zoning description: SF Single Family Residential
Construction
Type & style
- Home type: SingleFamily
- Architectural style: Craftsman
- Property subtype: Single Family Residence
Materials
- Stick Built, Vinyl Siding
- Foundation: Block, Brick/Mortar
- Roof: Architectural
Condition
- New construction: Yes
- Year built: 2024
Details
- Builder name: E.JS LC
Utilities & green energy
- Electric: Underground
- Sewer: Public Sewer
- Water: Public
- Utilities for property: Cable Available, None
Community & neighborhood
Security
- Security features: Dead Bolt(s)
Community
- Community features: None
Location
- Region: Stuarts Draft
- Subdivision: SEASONS RIDGE
Price history
| Date | Event | Price |
|---|---|---|
| 4/4/2025 | Sold | $389,900$233/sqft |
Source: | ||
| 12/27/2024 | Pending sale | $389,900$233/sqft |
Source: | ||
| 11/21/2024 | Listed for sale | $389,900$233/sqft |
Source: | ||
Public tax history
Tax history is unavailable.
Neighborhood: 24477
Nearby schools
GreatSchools rating
- 3/10Stuarts Draft Elementary SchoolGrades: PK-5Distance: 2.8 mi
- 4/10Stuarts Draft Middle SchoolGrades: 6-8Distance: 2.7 mi
- 5/10Stuarts Draft High SchoolGrades: 9-12Distance: 2.9 mi
Schools provided by the listing agent
- Elementary: Stuarts Draft
- Middle: Stuarts Draft
- High: Stuarts Draft
Source: CAAR. This data may not be complete. We recommend contacting the local school district to confirm school assignments for this home.

Get pre-qualified for a loan
At Zillow Home Loans, we can pre-qualify you in as little as 5 minutes with no impact to your credit score.An equal housing lender. NMLS #10287.


