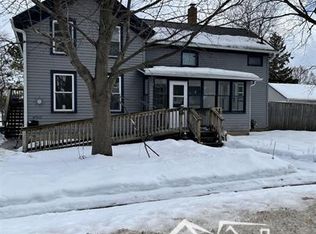Closed
$285,000
121 Spaulding Avenue, Ripon, WI 54971
4beds
2,276sqft
Single Family Residence
Built in 1902
0.3 Acres Lot
$301,100 Zestimate®
$125/sqft
$1,639 Estimated rent
Home value
$301,100
$250,000 - $361,000
$1,639/mo
Zestimate® history
Loading...
Owner options
Explore your selling options
What's special
If you want a meticulously maintained home from the top to the bottom, than this home is for you! Pride of Ownership Throughout! Some of the amazing features are: The huge living room, formal dining, updated kitchen with hickory cabinets and a center island, open staircase to the upper level, spacious bedrooms, butlers staircase, first floor laundry, screened in porch and a patio for summer relaxation, storage shed with a concrete floor and a 28'x24' garage for all of the toys! WOW! (All offers to be reviewed on Monday April 28th)
Zillow last checked: 8 hours ago
Listing updated: May 31, 2025 at 09:09am
Listed by:
Tony Dolgner 920-570-2143,
Century 21 Properties Unlimited
Bought with:
Scwmls Non-Member
Source: WIREX MLS,MLS#: 1997837 Originating MLS: South Central Wisconsin MLS
Originating MLS: South Central Wisconsin MLS
Facts & features
Interior
Bedrooms & bathrooms
- Bedrooms: 4
- Bathrooms: 2
- Full bathrooms: 1
- 1/2 bathrooms: 1
Primary bedroom
- Level: Upper
- Area: 204
- Dimensions: 17 x 12
Bedroom 2
- Level: Upper
- Area: 144
- Dimensions: 16 x 9
Bedroom 3
- Level: Upper
- Area: 169
- Dimensions: 13 x 13
Bedroom 4
- Level: Upper
- Area: 110
- Dimensions: 11 x 10
Bathroom
- Features: Master Bedroom Bath: Walk Through, Master Bedroom Bath
Dining room
- Level: Main
- Area: 221
- Dimensions: 17 x 13
Kitchen
- Level: Main
- Area: 143
- Dimensions: 13 x 11
Living room
- Level: Main
- Area: 351
- Dimensions: 27 x 13
Office
- Level: Main
- Area: 126
- Dimensions: 14 x 9
Heating
- Natural Gas, Forced Air
Cooling
- Central Air
Appliances
- Included: Range/Oven, Dishwasher, Microwave, Water Softener
Features
- High Speed Internet, Kitchen Island
- Flooring: Wood or Sim.Wood Floors
- Basement: Full
Interior area
- Total structure area: 2,276
- Total interior livable area: 2,276 sqft
- Finished area above ground: 2,276
- Finished area below ground: 0
Property
Parking
- Total spaces: 3
- Parking features: 3 Car, Detached, Garage Door Opener
- Garage spaces: 3
Features
- Levels: Two
- Stories: 2
- Patio & porch: Patio, Screened porch
Lot
- Size: 0.30 Acres
- Features: Sidewalks
Details
- Parcel number: RIP161499LO15000
- Zoning: R1
- Special conditions: Arms Length
Construction
Type & style
- Home type: SingleFamily
- Architectural style: Prairie/Craftsman
- Property subtype: Single Family Residence
Materials
- Vinyl Siding
Condition
- 21+ Years
- New construction: No
- Year built: 1902
Utilities & green energy
- Sewer: Public Sewer
- Water: Public
Community & neighborhood
Location
- Region: Ripon
- Municipality: Ripon
Price history
| Date | Event | Price |
|---|---|---|
| 5/30/2025 | Sold | $285,000+5.6%$125/sqft |
Source: | ||
| 4/28/2025 | Contingent | $270,000$119/sqft |
Source: | ||
| 4/19/2025 | Listed for sale | $270,000$119/sqft |
Source: | ||
Public tax history
| Year | Property taxes | Tax assessment |
|---|---|---|
| 2024 | $2,571 +3.6% | $123,700 |
| 2023 | $2,481 -13.9% | $123,700 |
| 2022 | $2,880 +0.9% | $123,700 |
Find assessor info on the county website
Neighborhood: 54971
Nearby schools
GreatSchools rating
- 4/10Murray Park Elementary SchoolGrades: 3-5Distance: 0.7 mi
- 5/10Ripon Middle SchoolGrades: 6-8Distance: 0.8 mi
- 6/10Ripon High SchoolGrades: 9-12Distance: 0.7 mi
Schools provided by the listing agent
- Middle: Ripon
- High: Ripon
- District: Ripon
Source: WIREX MLS. This data may not be complete. We recommend contacting the local school district to confirm school assignments for this home.

Get pre-qualified for a loan
At Zillow Home Loans, we can pre-qualify you in as little as 5 minutes with no impact to your credit score.An equal housing lender. NMLS #10287.
