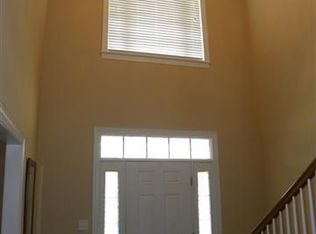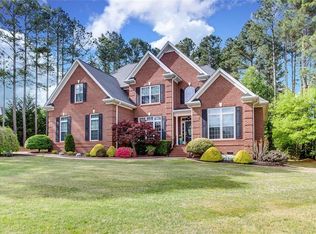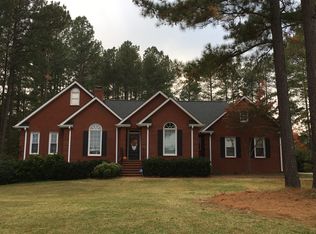This 5 bedroom BRICK home PLUS a Bonus offers the "hard to find" 2 bedrooms and two bathrooms on the MAIN level. The kitchen offers an island w/smooth top stove and an eating bar, granite counter tops, microwave, stove, dishwasher, newer disposal and loads of kitchen cabinets. Pantry. The Kitchen is OPEN to the Breakfast area and Keeping room. The Keeping room features a two-sided fireplace with gas logs into the two story Great room. Both the Great Room and Foyer boast 18' ceilings. Formal dining room. The laundry room is spacious and has a utility sink. The spacious master bedroom features a large walk-in closet, sitting area, huge master bath with two sinks and spacious counter space. Jetted tub. Walk-in shower. Private water closet. The second main level bedroom is large with a full bath conveniently just outside the doorway. This MAIN level second BR allows ease of movement should any family members or guests visit that may find stairs difficult. Upper level features three bedrooms, each having bathroom access, plus a bonus/multi-purpose room. Each of the 4 BATHROOMS have a tub as well as a shower. This home has 5 'true' bedrooms in addition to the Bonus space, which could be used as an Office, home Gym, Theater room, Hobby space, etc. The master bedroom, the guest bedroom on the main level, as well as the bonus/multipurpose room on the upper level have been pre-wired for surround sound. Home has lots of hardwood, molding, chair railing, wainscoting, recessed lighting, ceiling fans, and varying ceilings. Security system. Washer, Dryer, and Refrigerator can remain. Lots of natural light. Public water and sewer. Freshly stained deck. Nice front porch for a bench or rockers. 5-zone IRRIGATION. Architectural shingles. Oversized 2-car garage. The lot consists of .53 acre with a large level backyard. Midway/TL Hanna school zone. Located in beautiful Cobbs Glen Country Club where Golf, Tennis, Swimming and Club House, Restaurant/Bar, and Playground area are offered. This low-maintenance home is one of the largest homes in the neighborhood. Space for all. Excellent schools. Very short drive to Downtown Anderson, shopping, restaurants, walking track, medical facilities, grocery, etc. Just a few miles to I-85 access for the short drive to Greenville or to head to Atlanta or Charlotte for a weekend trip. 3605 sq ft of heated space. per Appraiser. See sketch in Supplements. ONLY $103.19/SF for an all-brick home in a golf/pool community within the Midway/TL Hanna school zone. A BEST BUY!
This property is off market, which means it's not currently listed for sale or rent on Zillow. This may be different from what's available on other websites or public sources.


