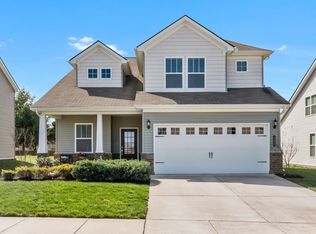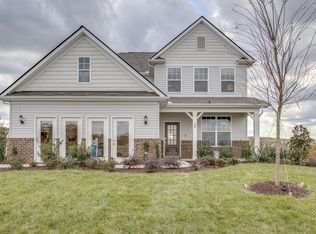Closed
$475,000
121 Southwind Run, Spring Hill, TN 37174
4beds
2,000sqft
Single Family Residence, Residential
Built in 2020
6,534 Square Feet Lot
$467,200 Zestimate®
$238/sqft
$2,484 Estimated rent
Home value
$467,200
$430,000 - $509,000
$2,484/mo
Zestimate® history
Loading...
Owner options
Explore your selling options
What's special
Seller giving $5K credit for backyard fence!! Welcome to this stunning 4-bedroom, 2.5-bathroom home nestled in the highly desirable Sawgrass subdivision of beautiful Maury County, TN! Offering the perfect blend of comfort, convenience, and community, this home provides easy access to Saturn Parkway and I-65, making your daily commute a breeze. 5 miles to shops in Spring Hill, and 20 minutes to Cool Springs! Located in a family-friendly neighborhood, this home offers sidewalk-lined streets perfect for evening strolls and bike rides, a refreshing community pool for summer fun, and multiple parks and a large playground for everyone to enjoy. Golf enthusiasts will love the direct access to Kings Creek Golf Club, making it easy to hit the greens whenever the mood strikes. Step outside to enjoy a private patio, ideal for outdoor dining or unwinding as you watch the sunset. For those with a green thumb, the raised garden beds provide a wonderful opportunity for homesteading or growing fresh herbs and vegetables. Inside, you’ll find bright, sun-filled living spaces that create a warm and inviting atmosphere, perfect for relaxing or entertaining guests. This well-maintained home is truly move-in ready and offers a fantastic opportunity to settle into a welcoming and vibrant community. Don’t miss out—schedule your visit today and see for yourself why this should be your next home!
Zillow last checked: 8 hours ago
Listing updated: May 01, 2025 at 10:13am
Listing Provided by:
Ben Lapp 315-694-0401,
Crye-Leike, Inc., REALTORS
Bought with:
Cade Seeley, 364175
ATLAS GLOBAL REAL ESTATE
Source: RealTracs MLS as distributed by MLS GRID,MLS#: 2802295
Facts & features
Interior
Bedrooms & bathrooms
- Bedrooms: 4
- Bathrooms: 3
- Full bathrooms: 2
- 1/2 bathrooms: 1
Bedroom 1
- Area: 221 Square Feet
- Dimensions: 13x17
Bedroom 2
- Area: 121 Square Feet
- Dimensions: 11x11
Bedroom 3
- Area: 143 Square Feet
- Dimensions: 11x13
Bedroom 4
- Area: 100 Square Feet
- Dimensions: 10x10
Dining room
- Area: 100 Square Feet
- Dimensions: 10x10
Kitchen
- Features: Pantry
- Level: Pantry
- Area: 99 Square Feet
- Dimensions: 9x11
Living room
- Features: Combination
- Level: Combination
- Area: 280 Square Feet
- Dimensions: 14x20
Heating
- Central
Cooling
- Central Air
Appliances
- Included: Electric Range, Dishwasher, Refrigerator
Features
- High Speed Internet
- Flooring: Carpet, Laminate, Tile
- Basement: Slab
- Has fireplace: No
Interior area
- Total structure area: 2,000
- Total interior livable area: 2,000 sqft
- Finished area above ground: 2,000
Property
Parking
- Total spaces: 2
- Parking features: Garage Faces Front
- Attached garage spaces: 2
Features
- Levels: Two
- Stories: 2
- Pool features: Association
Lot
- Size: 6,534 sqft
- Dimensions: 54.23 x 120 IRR
Details
- Parcel number: 043L B 01800 000
- Special conditions: Standard
Construction
Type & style
- Home type: SingleFamily
- Property subtype: Single Family Residence, Residential
Materials
- Vinyl Siding
- Roof: Asphalt
Condition
- New construction: No
- Year built: 2020
Utilities & green energy
- Sewer: Public Sewer
- Water: Public
- Utilities for property: Water Available
Community & neighborhood
Location
- Region: Spring Hill
- Subdivision: Sawgrass Pud Phase 1 Sec 1
HOA & financial
HOA
- Has HOA: Yes
- HOA fee: $80 monthly
- Amenities included: Park, Playground, Pool, Sidewalks
- Services included: Recreation Facilities
Price history
| Date | Event | Price |
|---|---|---|
| 5/1/2025 | Sold | $475,000-0.1%$238/sqft |
Source: | ||
| 4/3/2025 | Pending sale | $475,500$238/sqft |
Source: | ||
| 4/1/2025 | Price change | $475,500-0.2%$238/sqft |
Source: | ||
| 3/20/2025 | Price change | $476,500-0.5%$238/sqft |
Source: | ||
| 3/10/2025 | Listed for sale | $479,000$240/sqft |
Source: | ||
Public tax history
| Year | Property taxes | Tax assessment |
|---|---|---|
| 2025 | $2,068 | $78,050 |
| 2024 | $2,068 | $78,050 |
| 2023 | $2,068 | $78,050 |
Find assessor info on the county website
Neighborhood: 37174
Nearby schools
GreatSchools rating
- 5/10Marvin Wright Elementary SchoolGrades: PK-4Distance: 0.8 mi
- 7/10Battle Creek Middle SchoolGrades: 5-8Distance: 1.5 mi
- 4/10Spring Hill High SchoolGrades: 9-12Distance: 4.1 mi
Schools provided by the listing agent
- Elementary: Marvin Wright Elementary School
- Middle: Battle Creek Middle School
- High: Spring Hill High School
Source: RealTracs MLS as distributed by MLS GRID. This data may not be complete. We recommend contacting the local school district to confirm school assignments for this home.
Get a cash offer in 3 minutes
Find out how much your home could sell for in as little as 3 minutes with a no-obligation cash offer.
Estimated market value$467,200
Get a cash offer in 3 minutes
Find out how much your home could sell for in as little as 3 minutes with a no-obligation cash offer.
Estimated market value
$467,200

