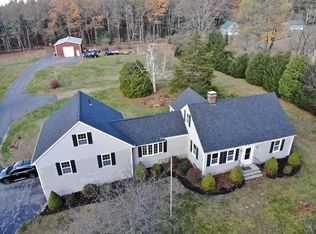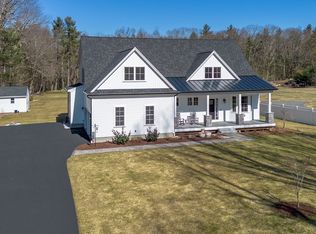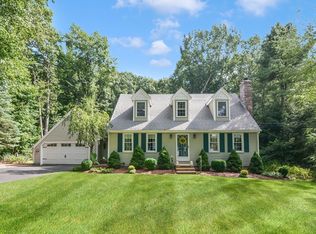You'll be amazed by this immaculate cape on almost 2 acres * almost 2100 sq feet on the first floor* Gorgeous cherry kitchen with granite counters, huge center island breakfast bar and tumbled subway tile backsplash* Large living room with brick fireplace* Spacious dining room with plenty of room for large parties* sparkling hardwood floors* Master Bedroom addition with walk-in closet, adjacent full bath and laundry* First floor den/ playroom* Sunsplashed family room looks out to incredible 2 acre level yard* Second full bath with ceramic tile* Additional half bath in lower level* * great party deck* 2 Car garage* Sided* recent roof* Replacement windows* Great location *Also available with Heated 55x32 outbuilding with commercial-sized doors on front and back and 2 Acres for $479,900
This property is off market, which means it's not currently listed for sale or rent on Zillow. This may be different from what's available on other websites or public sources.


