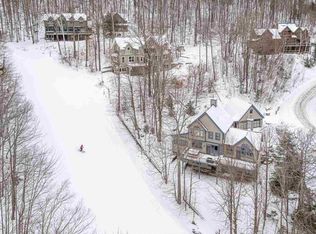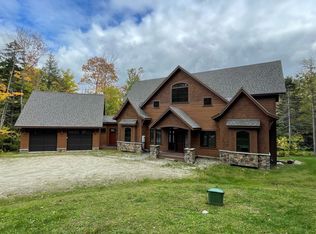Closed
Listed by:
Andre J Menard,
Mary W. Davis Realtor & Assoc., Inc. Off:802-228-8811
Bought with: Mary W. Davis Realtor & Assoc., Inc.
$2,100,000
121 Snowbridge Road #S5, Ludlow, VT 05149
3beds
4,117sqft
Single Family Residence
Built in 1994
0.93 Acres Lot
$2,172,800 Zestimate®
$510/sqft
$7,384 Estimated rent
Home value
$2,172,800
$1.76M - $2.69M
$7,384/mo
Zestimate® history
Loading...
Owner options
Explore your selling options
What's special
Located directly on the Sachem Trail, this wonderful slopeside home in the Snowbridge community is on the market for the first time by its original owners. Open main level plan includes a well designed kitchen with breakfast bar leading to a separate dining area with windows overlooking the trail. The expansive living room is majestically centered by a woodburning fireplace and accesses a wrap around deck with direct slope views. The owners' suite is privately tucked away and features a gas fireplace, whirlpool tub, walk in closet, and privacy balcony. A large loft area occupies the upper floor and overlooks the main level fireplace façade. The lower level offers two additional bedrooms, one ensuite, a family room with gas fireplace and wet bar, a bonus room, and a media room with theatre seating and screening. A well positioned mud room completes this impressive floor plan and puts you a few quick steps to the slopes. Recent exterior renovations completed in Spring 2024.
Zillow last checked: 8 hours ago
Listing updated: January 31, 2025 at 10:07am
Listed by:
Andre J Menard,
Mary W. Davis Realtor & Assoc., Inc. Off:802-228-8811
Bought with:
Elissa Scully
Mary W. Davis Realtor & Assoc., Inc.
Source: PrimeMLS,MLS#: 4967802
Facts & features
Interior
Bedrooms & bathrooms
- Bedrooms: 3
- Bathrooms: 5
- Full bathrooms: 2
- 3/4 bathrooms: 2
- 1/2 bathrooms: 1
Heating
- Oil, Baseboard
Cooling
- None
Appliances
- Included: Dishwasher, Dryer, Electric Range, Refrigerator, Washer, Water Heater off Boiler
Features
- Cathedral Ceiling(s), Home Theater Wiring, Primary BR w/ BA, Soaking Tub
- Flooring: Carpet, Tile, Wood
- Basement: Concrete,Interior Entry
- Has fireplace: Yes
- Fireplace features: Gas, Wood Burning, 3+ Fireplaces
Interior area
- Total structure area: 4,201
- Total interior livable area: 4,117 sqft
- Finished area above ground: 4,117
- Finished area below ground: 0
Property
Parking
- Parking features: Gravel, Driveway
- Has uncovered spaces: Yes
Features
- Levels: 3
- Stories: 3
- Has spa: Yes
- Spa features: Bath
- Has view: Yes
- Frontage length: Road frontage: 227
Lot
- Size: 0.93 Acres
- Features: Ski Area, Ski Trailside, Trail/Near Trail, Views, Mountain, Near Skiing
Details
- Parcel number: 36311213041
- Zoning description: Mtn Rec
- Other equipment: Other
Construction
Type & style
- Home type: SingleFamily
- Architectural style: Contemporary
- Property subtype: Single Family Residence
Materials
- Clapboard Exterior
- Foundation: Concrete
- Roof: Standing Seam
Condition
- New construction: No
- Year built: 1994
Utilities & green energy
- Electric: Circuit Breakers
- Sewer: Public Sewer
- Utilities for property: Phone, Cable, Propane
Community & neighborhood
Location
- Region: Ludlow
Price history
| Date | Event | Price |
|---|---|---|
| 1/31/2025 | Sold | $2,100,000-6.7%$510/sqft |
Source: | ||
| 8/15/2024 | Price change | $2,250,000-6.3%$547/sqft |
Source: | ||
| 3/14/2024 | Price change | $2,400,000-9.4%$583/sqft |
Source: | ||
| 8/30/2023 | Listed for sale | $2,650,000$644/sqft |
Source: | ||
Public tax history
| Year | Property taxes | Tax assessment |
|---|---|---|
| 2024 | -- | $1,317,100 |
| 2023 | -- | $1,317,100 |
| 2022 | -- | $1,317,100 |
Find assessor info on the county website
Neighborhood: 05149
Nearby schools
GreatSchools rating
- 7/10Ludlow Elementary SchoolGrades: PK-6Distance: 1.9 mi
- 7/10Green Mountain Uhsd #35Grades: 7-12Distance: 12.5 mi

