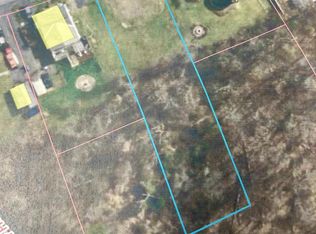Sold for $155,000
$155,000
121 Snooks Hill Rd, Lewistown, PA 17044
3beds
959sqft
Single Family Residence
Built in 1956
0.36 Acres Lot
$159,300 Zestimate®
$162/sqft
$1,177 Estimated rent
Home value
$159,300
Estimated sales range
Not available
$1,177/mo
Zestimate® history
Loading...
Owner options
Explore your selling options
What's special
Country Ranch. Enjoy this three bedroom ranch in rural setting. Some hardwood floors and spacious eat in kitchen. Newer metal roof in 2018. Enclosed back porch walks out to pool and deck. Firepit in rear yard as well. One car detached garage.
Zillow last checked: 8 hours ago
Listing updated: May 05, 2025 at 03:55pm
Listed by:
Sherri Heller 717-242-9151,
Gold Key Real Estate & Appraising
Bought with:
Pamela Bubb Rhodes, RS366797
Keller Williams Advantage Realty
Source: Bright MLS,MLS#: PAMF2051834
Facts & features
Interior
Bedrooms & bathrooms
- Bedrooms: 3
- Bathrooms: 1
- Full bathrooms: 1
- Main level bathrooms: 1
- Main level bedrooms: 3
Bedroom 1
- Features: Flooring - Carpet
- Level: Main
- Area: 182 Square Feet
- Dimensions: 13 x 14
Bedroom 2
- Features: Flooring - HardWood
- Level: Main
- Area: 150 Square Feet
- Dimensions: 10 x 15
Bedroom 3
- Features: Flooring - Carpet
- Level: Main
- Area: 165 Square Feet
- Dimensions: 15 x 11
Other
- Features: Flooring - Vinyl
- Level: Main
- Area: 45 Square Feet
- Dimensions: 9 x 5
Kitchen
- Features: Flooring - Laminated, Eat-in Kitchen
- Level: Main
- Area: 300 Square Feet
- Dimensions: 20 x 15
Living room
- Features: Flooring - HardWood
- Level: Main
- Area: 240 Square Feet
- Dimensions: 12 x 20
Screened porch
- Level: Main
Heating
- Forced Air, Oil
Cooling
- None
Appliances
- Included: Electric Water Heater
- Laundry: In Basement
Features
- Attic, Bathroom - Tub Shower, Entry Level Bedroom, Flat, Eat-in Kitchen
- Flooring: Hardwood, Laminate
- Basement: Full,Unfinished
- Has fireplace: No
Interior area
- Total structure area: 1,918
- Total interior livable area: 959 sqft
- Finished area above ground: 959
- Finished area below ground: 0
Property
Parking
- Total spaces: 2
- Parking features: Garage Faces Front, Detached, Driveway, Detached Carport
- Garage spaces: 1
- Carport spaces: 1
- Covered spaces: 2
- Has uncovered spaces: Yes
- Details: Garage Sqft: 392
Accessibility
- Accessibility features: 2+ Access Exits
Features
- Levels: One
- Stories: 1
- Patio & porch: Enclosed, Patio, Porch, Screened, Screened Porch
- Has private pool: Yes
- Pool features: Above Ground, Private
- Has view: Yes
- View description: Mountain(s)
Lot
- Size: 0.36 Acres
- Dimensions: 100.00 x 157.00
- Features: Rural
Details
- Additional structures: Above Grade, Below Grade
- Parcel number: 17 ,080226,000
- Zoning: RESIDENTIAL AGRICULTURE
- Special conditions: Standard
Construction
Type & style
- Home type: SingleFamily
- Architectural style: Ranch/Rambler
- Property subtype: Single Family Residence
Materials
- Vinyl Siding, Stone
- Foundation: Block
- Roof: Metal
Condition
- Good
- New construction: No
- Year built: 1956
Utilities & green energy
- Sewer: Public Sewer
- Water: Well
Community & neighborhood
Location
- Region: Lewistown
- Subdivision: Granville
- Municipality: GRANVILLE TWP
Other
Other facts
- Listing agreement: Exclusive Right To Sell
- Ownership: Fee Simple
Price history
| Date | Event | Price |
|---|---|---|
| 4/16/2025 | Sold | $155,000+3.7%$162/sqft |
Source: | ||
| 3/6/2025 | Pending sale | $149,500$156/sqft |
Source: | ||
| 3/3/2025 | Listed for sale | $149,500$156/sqft |
Source: | ||
Public tax history
| Year | Property taxes | Tax assessment |
|---|---|---|
| 2025 | $1,936 | $30,500 |
| 2024 | $1,936 | $30,500 |
| 2023 | $1,936 +3.3% | $30,500 |
Find assessor info on the county website
Neighborhood: 17044
Nearby schools
GreatSchools rating
- 4/10Strodes Mills El SchoolGrades: K-3Distance: 2.3 mi
- 3/10Mifflin Co MsGrades: 6-7Distance: 5 mi
- 4/10Mifflin Co High SchoolGrades: 10-12Distance: 4.2 mi
Schools provided by the listing agent
- District: Mifflin County
Source: Bright MLS. This data may not be complete. We recommend contacting the local school district to confirm school assignments for this home.
Get pre-qualified for a loan
At Zillow Home Loans, we can pre-qualify you in as little as 5 minutes with no impact to your credit score.An equal housing lender. NMLS #10287.
