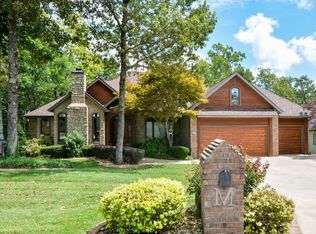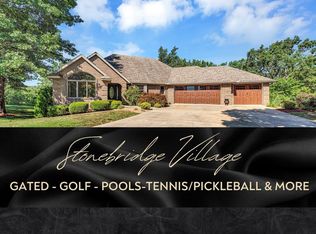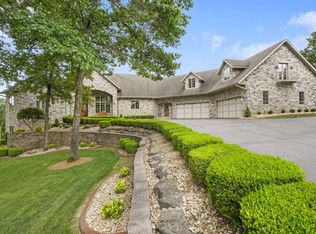The Most Admired Home from the LedgeStone Golf Course! The exterior design and grounds are show stoppers from the circular drive to the rose garden. But Wait! The Interior features begin from entry with a wall of windows, spacious gathering rooms, private Master Suite, and the best in kitchen design and functionality with all new appliances. Lower level allows for entertaining and plenty of rooms for guests, family and hobbies. And a possible second kitchen. Large lot is manicured and well designed for privacy. Attention Men: Garage Space for an Enthusiast. 3 car on main level and additional drive to 3 car on lower level with support beam for a hoist. StoneBridge Village offers a lifestyle unique to Branson in the full Resort & Country Club Amenities. Home Warranty provided by Seller.
This property is off market, which means it's not currently listed for sale or rent on Zillow. This may be different from what's available on other websites or public sources.



