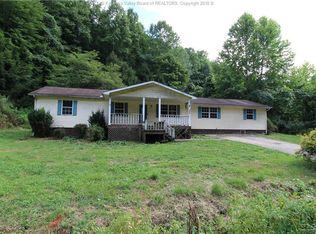Sold for $245,000
$245,000
121 Shriver Mountain Rd, Big Creek, WV 25505
3beds
1,700sqft
Single Family Residence
Built in 2006
15.9 Acres Lot
$251,500 Zestimate®
$144/sqft
$1,803 Estimated rent
Home value
$251,500
Estimated sales range
Not available
$1,803/mo
Zestimate® history
Loading...
Owner options
Explore your selling options
What's special
ANOTHER PRICE REDUCTION TO THIS HOME!!! YOU COULD OWN Your Country Oasis Tucked Away in the Mountains of West Virginia Located on a Private Drive With Approximately 11 Acres of Land Approximately 3 miles from Town of Chapmanville! This wonderful one level home offers 3 bedrooms, 2 full baths, open concept kitchen, with new appliances, family room with a wood burning fireplace, and a dining area with tons of natural light, a 14 x 23 living room, providing ample space for family and friends to entertain, also a primary suite with bedroom and bath, laundry area with washer and dryer, new fixtures, new ceiling fans, freshly painted, new flooring thru out home, new patio decks, central electric heat & air, with a detached 24 x 24 garage, located on approximately 11 acres of flat, rolling and mountainside property, with an extra homesite with utilities to build an additional home.
Zillow last checked: 8 hours ago
Listing updated: March 14, 2025 at 11:36am
Listed by:
CORAL NEAL,
Hometown Real Estate Inc. 304-752-5570
Bought with:
Jeremy Allen, 240301006
Keller Williams Realty Advantage
Source: KVBR,MLS#: 272904 Originating MLS: Kanawha Valley Board of REALTORS
Originating MLS: Kanawha Valley Board of REALTORS
Facts & features
Interior
Bedrooms & bathrooms
- Bedrooms: 3
- Bathrooms: 2
- Full bathrooms: 2
Primary bedroom
- Description: Primary Bedroom
- Level: Main
- Dimensions: 13.7 X 12.6
Bedroom 2
- Description: Bedroom 2
- Level: Main
- Dimensions: 12.6 X 10.5
Bedroom 3
- Description: Bedroom 3
- Level: Main
- Dimensions: 12.6 X 9.11
Dining room
- Description: Dining Room
- Level: Main
- Dimensions: 12.6 X 9.10
Family room
- Description: Family Room
- Level: Main
- Dimensions: 12.5 X 16.2
Kitchen
- Description: Kitchen
- Level: Main
- Dimensions: 10.10 X 11.7
Living room
- Description: Living Room
- Level: Main
- Dimensions: 14.6 X 23.9
Utility room
- Description: Utility Room
- Level: Main
- Dimensions: 8.2 X 7.10
Heating
- Electric, Forced Air
Cooling
- Central Air, Electric, Heat Pump
Appliances
- Included: Dishwasher, Electric Range, Microwave, Refrigerator
Features
- Separate/Formal Dining Room, Cable TV, Wood Burning Stove
- Flooring: Ceramic Tile, Laminate
- Windows: Insulated Windows
- Basement: None
- Number of fireplaces: 1
Interior area
- Total interior livable area: 1,700 sqft
Property
Parking
- Total spaces: 2
- Parking features: Detached, Garage, Two Car Garage
- Garage spaces: 2
Features
- Stories: 1
- Patio & porch: Deck, Porch
- Exterior features: Deck, Porch
Lot
- Size: 15.90 Acres
- Features: Wooded
Details
- Parcel number: 020104004300000000
Construction
Type & style
- Home type: SingleFamily
- Architectural style: One Story
- Property subtype: Single Family Residence
Materials
- Drywall, Frame, Vinyl Siding
- Roof: Composition,Shingle
Condition
- Year built: 2006
Utilities & green energy
- Sewer: Septic Tank
- Water: Public
Community & neighborhood
Security
- Security features: Security System, Smoke Detector(s)
Location
- Region: Big Creek
- Subdivision: Guyan
Price history
| Date | Event | Price |
|---|---|---|
| 3/14/2025 | Sold | $245,000-2%$144/sqft |
Source: | ||
| 2/13/2025 | Pending sale | $250,000$147/sqft |
Source: | ||
| 11/26/2024 | Price change | $250,000-9.1%$147/sqft |
Source: | ||
| 8/23/2024 | Price change | $275,000-4.8%$162/sqft |
Source: | ||
| 7/24/2024 | Price change | $289,000-3.3%$170/sqft |
Source: | ||
Public tax history
| Year | Property taxes | Tax assessment |
|---|---|---|
| 2025 | $1,215 -2.2% | $52,560 -3.6% |
| 2024 | $1,242 -8% | $54,540 +1.5% |
| 2023 | $1,351 -1% | $53,760 +0.3% |
Find assessor info on the county website
Neighborhood: 25505
Nearby schools
GreatSchools rating
- 7/10Ramage Elementary SchoolGrades: PK-5Distance: 6.6 mi
- 3/10Madison Middle SchoolGrades: 6-8Distance: 7.9 mi
- 2/10Scott High SchoolGrades: 9-12Distance: 7.8 mi
Schools provided by the listing agent
- Elementary: Champanville Primary
- Middle: Chapmanville
- High: Chapmanville
Source: KVBR. This data may not be complete. We recommend contacting the local school district to confirm school assignments for this home.
Get pre-qualified for a loan
At Zillow Home Loans, we can pre-qualify you in as little as 5 minutes with no impact to your credit score.An equal housing lender. NMLS #10287.
