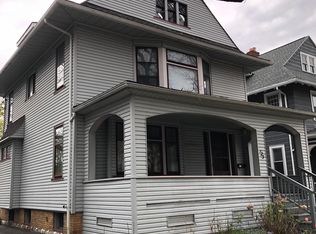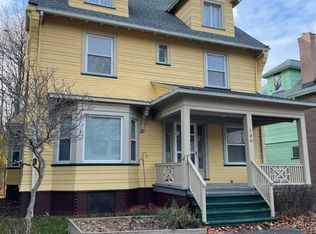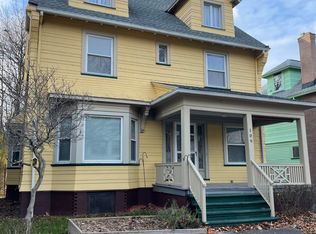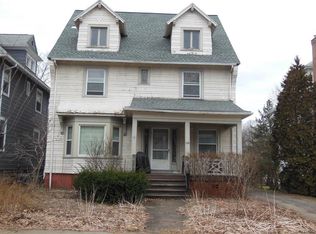4 bedroom Colonial in great location! Upper Monroe area, walking distance from Cobb's Hill Park, TRATA and Jeremiah's! New heat/central air installed ($200-$250/month). Hardwoods have recently been refinished and all windows are fitted with custom blinds! Spacious front porch/back patio provides plenty of outdoor seating. Lower level consists of kitchen (appliances included) dining area, living room, half bath and access to basement and laundry. Upper floor consists of 4 bedrooms and full bath. Additional storage in attic. Parking for up to 3 cars is located on property. (single file in driveway) Off street parking also available. Property is secured with ADT. Glass block windows provide extra security. Current rental tenant vacates May 31st. (single family) You do not want to miss this!
This property is off market, which means it's not currently listed for sale or rent on Zillow. This may be different from what's available on other websites or public sources.



