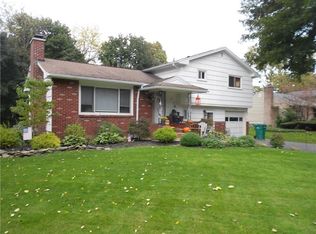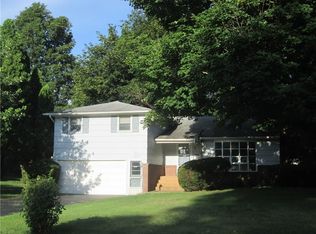This meticulous home sparkles with owner pride! You'll feel you've arrived HOME when you first walk in the front door!The gleaming hardwood floors reflect the abundant natural light streaming through the energy star qualified windows throughout. And yes, there is added Central Air keeping you cool all summer along with the hot water baseboard heat to keep you warm & cozy on those cold nights. Add the fireplace for the ambiance and warmth for those special times as well and you have the perfect home for entertainment as well! And if you want a large fenced back yard with a newer shed, patio and firepit area, you're going to fall in love with the outdoors again. Lots of updates including kitchen & appliances-2015, Roof & Gutters-2018, Shed w- electric 2017, Family Room 2016, Downstairs Bath - 2015, Hot water boiler 2015, energy Star rated windows- 2012 through 2019, Upgraded electric panel box with connection for generator. Delayed negotiations until Tuesday 7/14/20 at noon.
This property is off market, which means it's not currently listed for sale or rent on Zillow. This may be different from what's available on other websites or public sources.

