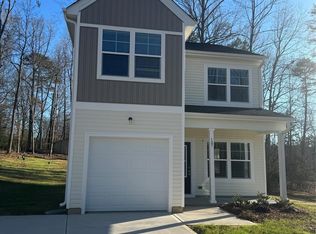Beautiful Lake View Home in Troutman North Carolina Built in 1989. 3 More lots are available. Each lot is 1/2 Acre +/- 3,263 +/- Heated Square Feet 3 levels Single Drive-in Lower Level with Storage. (600 +/- Square Feet Un-Heated) Marble Floor Entrance 3 year +/- Year Old New Shingle Roofing Hot Tub and 18'x36' Pool with New Liner Two Heat Pumps 15 KW Exterior Propane Back Up Generator Lake View with Access to Marina & Boat Storage 3 Bedrooms, 3 Baths, 36' Rock Chimney with 3 Fireplaces (Gas Logs) Large Master Suite (Upper Level) Master Dressing Room with Fireplace & Master Bath with 60"x60" Jacuzzi. Granite Tops, Double Vanity Sinks, Large Walk-in Tile Shower, Large Master Closet with Shelves. 2 Bedrooms Level One Large Great Room with Cathedral Ceilings Kitchen with Pantry, Oak Cabinets, Stainless Steel Appliances, Granite Tops, Floating Island, Tile Flooring. Large Formal Dinning Room with Hard Wood Flooring, Glass Sun Room with Marble Floors Lower Level, Den, Fireplace, Full Bath with Shower, Finished Utility Room, New Washer & Dryer Included and Walk-in Insulated Pantry with Shelves. Complete Outdoor Walk Around Deck with Access to Hot Tube and Pool. French Doors and Balcony over 18'x36' Pool with new Liner. Outside Extra Storage Buildings, Gazebo and 3'x9' Grill Fireplace
This property is off market, which means it's not currently listed for sale or rent on Zillow. This may be different from what's available on other websites or public sources.
