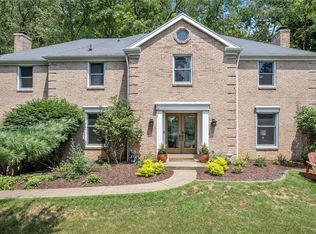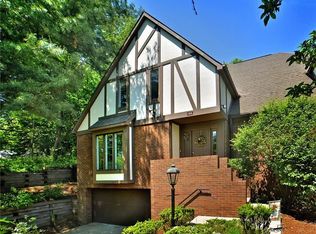Sold for $1,135,000
$1,135,000
121 Shadow Ridge Dr, Pittsburgh, PA 15238
5beds
5,020sqft
Single Family Residence
Built in 1977
1.75 Acres Lot
$1,131,300 Zestimate®
$226/sqft
$5,169 Estimated rent
Home value
$1,131,300
$1.07M - $1.20M
$5,169/mo
Zestimate® history
Loading...
Owner options
Explore your selling options
What's special
.
Zillow last checked: 8 hours ago
Listing updated: September 30, 2025 at 11:42am
Listed by:
Sandy Woncheck 412-782-3700,
BERKSHIRE HATHAWAY HOMESERVICES THE PREFERRED REAL
Bought with:
Katarzyna Sharbaugh, RS348011
RE/MAX SELECT REALTY
Source: WPMLS,MLS#: 1697702 Originating MLS: West Penn Multi-List
Originating MLS: West Penn Multi-List
Facts & features
Interior
Bedrooms & bathrooms
- Bedrooms: 5
- Bathrooms: 5
- Full bathrooms: 5
Primary bedroom
- Level: Upper
- Dimensions: 23x15
Bedroom 2
- Level: Upper
- Dimensions: 20x14
Bedroom 3
- Level: Upper
- Dimensions: 16x13
Bedroom 4
- Level: Upper
- Dimensions: 15x11
Bedroom 5
- Level: Upper
- Dimensions: 13x13
Bonus room
- Level: Lower
- Dimensions: 56x30
Den
- Level: Main
- Dimensions: 18x14
Dining room
- Level: Main
- Dimensions: 16x15
Entry foyer
- Level: Main
- Dimensions: 12x12
Family room
- Level: Main
- Dimensions: 31x26
Kitchen
- Level: Main
- Dimensions: 29x14
Laundry
- Level: Main
Living room
- Level: Main
- Dimensions: 27x15
Heating
- Gas
Cooling
- Central Air
Appliances
- Included: Some Gas Appliances, Convection Oven, Cooktop, Dryer, Dishwasher, Disposal, Microwave, Refrigerator, Trash Compactor, Washer
Features
- Intercom, Kitchen Island, Pantry
- Flooring: Hardwood, Laminate, Carpet
- Windows: Multi Pane, Screens
- Basement: Finished,Walk-Out Access
- Number of fireplaces: 2
- Fireplace features: Gas, Wood Burning
Interior area
- Total structure area: 5,020
- Total interior livable area: 5,020 sqft
Property
Parking
- Total spaces: 4
- Parking features: Detached, Garage, Garage Door Opener
- Has garage: Yes
Features
- Levels: Two
- Stories: 2
- Pool features: Pool
Lot
- Size: 1.75 Acres
- Dimensions: 60 x 330 x 153 x 450
Details
- Parcel number: 0361C00130000000
- Other equipment: Intercom
Construction
Type & style
- Home type: SingleFamily
- Architectural style: Two Story
- Property subtype: Single Family Residence
Materials
- Brick
- Roof: Asphalt
Condition
- Resale
- Year built: 1977
Utilities & green energy
- Sewer: Public Sewer
- Water: Public
Community & neighborhood
Location
- Region: Pittsburgh
Price history
| Date | Event | Price |
|---|---|---|
| 9/19/2025 | Sold | $1,135,000-9.2%$226/sqft |
Source: | ||
| 8/20/2025 | Pending sale | $1,250,000$249/sqft |
Source: | ||
| 8/13/2025 | Contingent | $1,250,000$249/sqft |
Source: | ||
| 8/12/2025 | Listed for sale | $1,250,000$249/sqft |
Source: | ||
| 7/25/2025 | Listing removed | $1,250,000$249/sqft |
Source: | ||
Public tax history
| Year | Property taxes | Tax assessment |
|---|---|---|
| 2025 | $20,477 +8.3% | $665,600 |
| 2024 | $18,913 +500.7% | $665,600 |
| 2023 | $3,148 | $665,600 |
Find assessor info on the county website
Neighborhood: 15238
Nearby schools
GreatSchools rating
- 9/10Ohara El SchoolGrades: K-5Distance: 1.1 mi
- 8/10Dorseyville Middle SchoolGrades: 6-8Distance: 3.6 mi
- 9/10Fox Chapel Area High SchoolGrades: 9-12Distance: 1.1 mi
Schools provided by the listing agent
- District: Fox Chapel Area
Source: WPMLS. This data may not be complete. We recommend contacting the local school district to confirm school assignments for this home.
Get pre-qualified for a loan
At Zillow Home Loans, we can pre-qualify you in as little as 5 minutes with no impact to your credit score.An equal housing lender. NMLS #10287.
Sell with ease on Zillow
Get a Zillow Showcase℠ listing at no additional cost and you could sell for —faster.
$1,131,300
2% more+$22,626
With Zillow Showcase(estimated)$1,153,926

