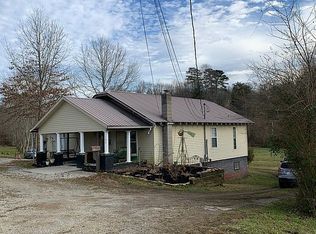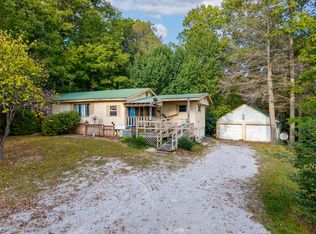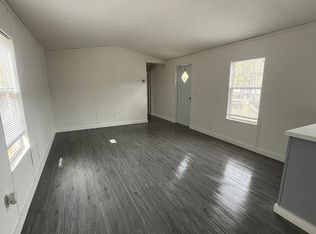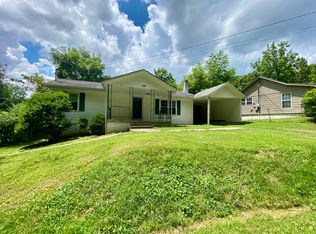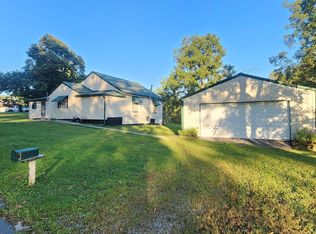Motivated Seller - Bring a Offer
This Cottage style home needs some repairs but has great potential. It would be perfect as a rental property or a starter home. It has 3 bedrooms and 1 full bathroom. The house is located on a city lot of 0.48 of an acre and is close to everything, just a short walk from the City Park and within the Oneida City School District.
The home has an unfinished walkout basement with garage space for parking. There's a nice, large front porch and an enclosed side porch. Inside, you'll find original wood floors that could be refinished, spacious bedrooms, and a formal dining room. The original wood doors and locks give the home plenty of charm.
Additionally, there's a detached workshop that could be used for storage or transformed into another living space.
Central Gas Heat and Air, High Speed Internet Available.
Call today for Viewing
For sale
Price cut: $14K (9/18)
$85,000
121 Sexton Ln, Oneida, TN 37841
3beds
1,032sqft
Est.:
Single Family Residence
Built in 1932
0.48 Acres Lot
$-- Zestimate®
$82/sqft
$-- HOA
What's special
Garage spaceNice large front porchCottage styleSpacious bedroomsOriginal wood floorsUnfinished walkout basementEnclosed side porch
- 364 days |
- 684 |
- 35 |
Likely to sell faster than
Zillow last checked: 8 hours ago
Listing updated: September 18, 2025 at 08:36am
Listed by:
Sherry Lambert 423-539-7978,
Tennessee Life Real Estate Professionals 865-357-6510,
Jordan Lambert 423-539-1427,
Tennessee Life Real Estate Professionals
Source: East Tennessee Realtors,MLS#: 1284640
Tour with a local agent
Facts & features
Interior
Bedrooms & bathrooms
- Bedrooms: 3
- Bathrooms: 1
- Full bathrooms: 1
Heating
- Central, Natural Gas
Cooling
- Central Air
Appliances
- Included: None
Features
- Flooring: Laminate, Hardwood, Vinyl
- Windows: Wood Frames
- Basement: Walk-Out Access
- Has fireplace: No
- Fireplace features: None
Interior area
- Total structure area: 1,032
- Total interior livable area: 1,032 sqft
Property
Parking
- Total spaces: 1
- Parking features: Off Street, Basement
- Garage spaces: 1
Features
- Has view: Yes
Lot
- Size: 0.48 Acres
- Features: Irregular Lot
Details
- Additional structures: Storage, Workshop
- Parcel number: 052O C 003.01
Construction
Type & style
- Home type: SingleFamily
- Architectural style: Craftsman
- Property subtype: Single Family Residence
Materials
- Block, Frame
Condition
- Year built: 1932
Utilities & green energy
- Sewer: Public Sewer
- Water: Public
Community & HOA
Location
- Region: Oneida
Financial & listing details
- Price per square foot: $82/sqft
- Tax assessed value: $102,200
- Annual tax amount: $798
- Date on market: 9/7/2025
- Listing terms: Cash,Conventional
Estimated market value
Not available
Estimated sales range
Not available
Not available
Price history
Price history
| Date | Event | Price |
|---|---|---|
| 9/18/2025 | Price change | $85,000-14.1%$82/sqft |
Source: | ||
| 6/10/2025 | Price change | $99,000-20.8%$96/sqft |
Source: | ||
| 12/11/2024 | Listed for sale | $125,000$121/sqft |
Source: | ||
| 11/8/2024 | Listing removed | $125,000$121/sqft |
Source: | ||
| 7/2/2024 | Price change | $125,000-16.7%$121/sqft |
Source: | ||
Public tax history
Public tax history
| Year | Property taxes | Tax assessment |
|---|---|---|
| 2024 | $798 -2.8% | $25,550 |
| 2023 | $821 +60.3% | $25,550 +122.2% |
| 2022 | $512 +3.5% | $11,500 |
Find assessor info on the county website
BuyAbility℠ payment
Est. payment
$398/mo
Principal & interest
$330
Property taxes
$38
Home insurance
$30
Climate risks
Neighborhood: 37841
Nearby schools
GreatSchools rating
- 6/10Oneida Elementary SchoolGrades: PK-5Distance: 1.1 mi
- 5/10Oneida Middle SchoolGrades: 6-8Distance: 0.9 mi
- 7/10Oneida High SchoolGrades: 9-12Distance: 0.9 mi
Schools provided by the listing agent
- Elementary: Oneida
- Middle: Oneida
- High: Oneida
Source: East Tennessee Realtors. This data may not be complete. We recommend contacting the local school district to confirm school assignments for this home.
- Loading
- Loading
