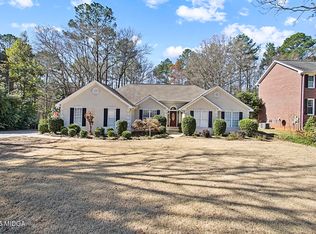Huge shade tree makes front porch inviting to sit a spell. Large large kitchen with a breakfast room and separate formal Dining Room. Owner has just installed new stainless steel appliance for your enjoyment. Across from the beautiful foyer, nice living room currently being used as an office. Comfortable family room with a fireplace with wood burning insert. All bedrooms are spacious upstairs. A jack a Jill bathroom and a decent master bathroom upstairs.. Screened in porch with a Hot Tub that is being left for the new owner. In-ground pool with a cover and has new liner, raised deck. Den/mancave added
This property is off market, which means it's not currently listed for sale or rent on Zillow. This may be different from what's available on other websites or public sources.

